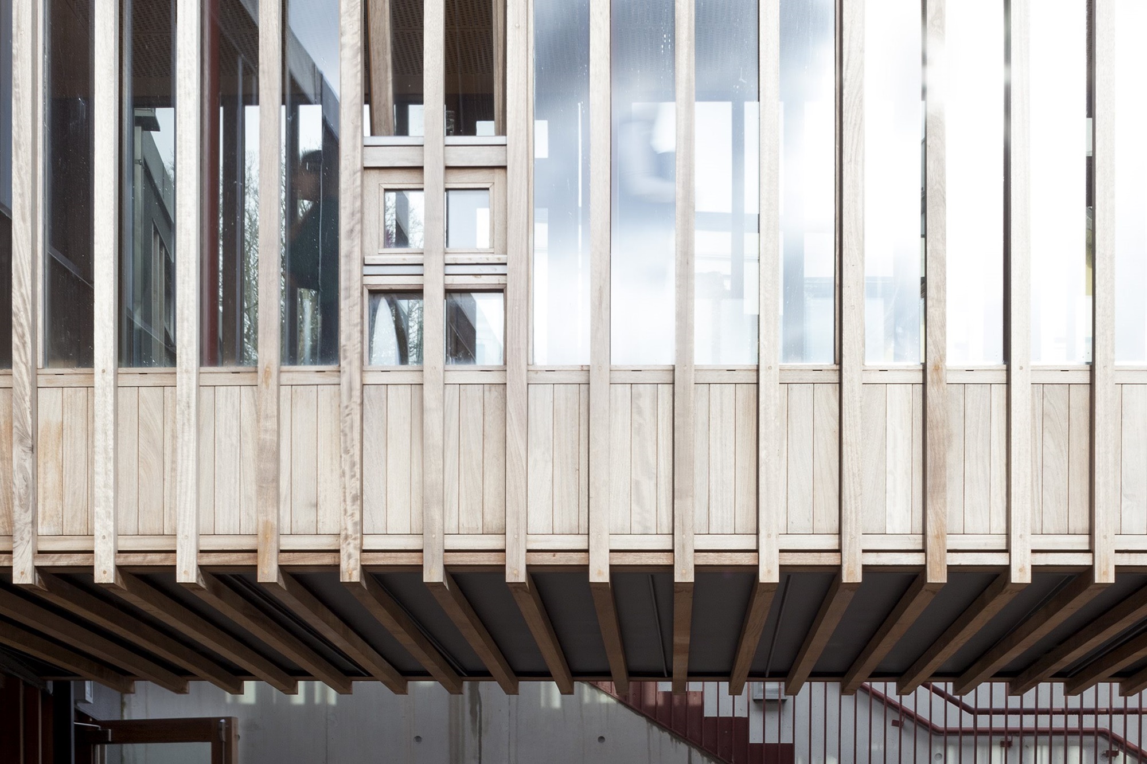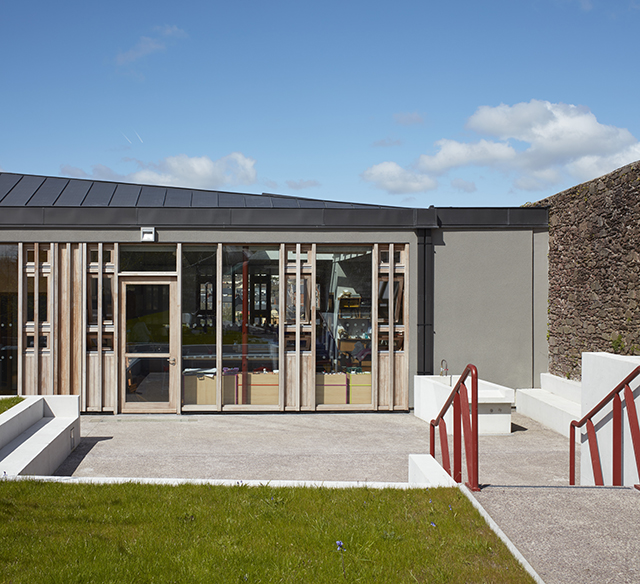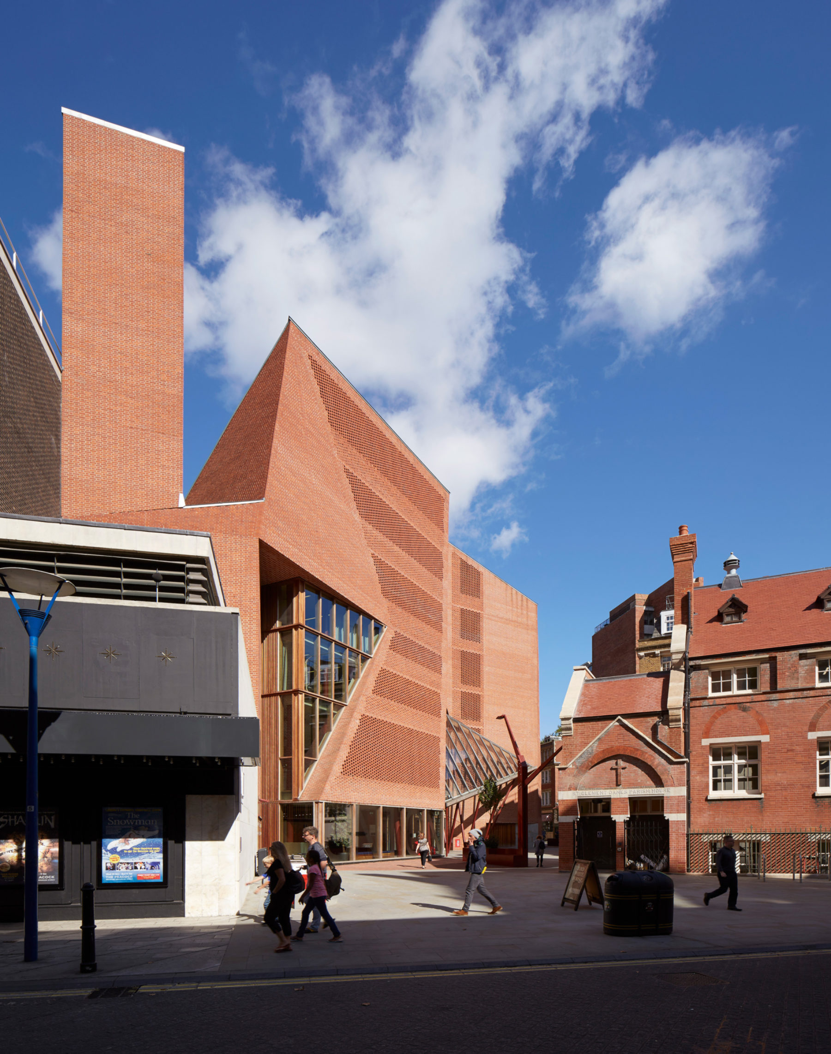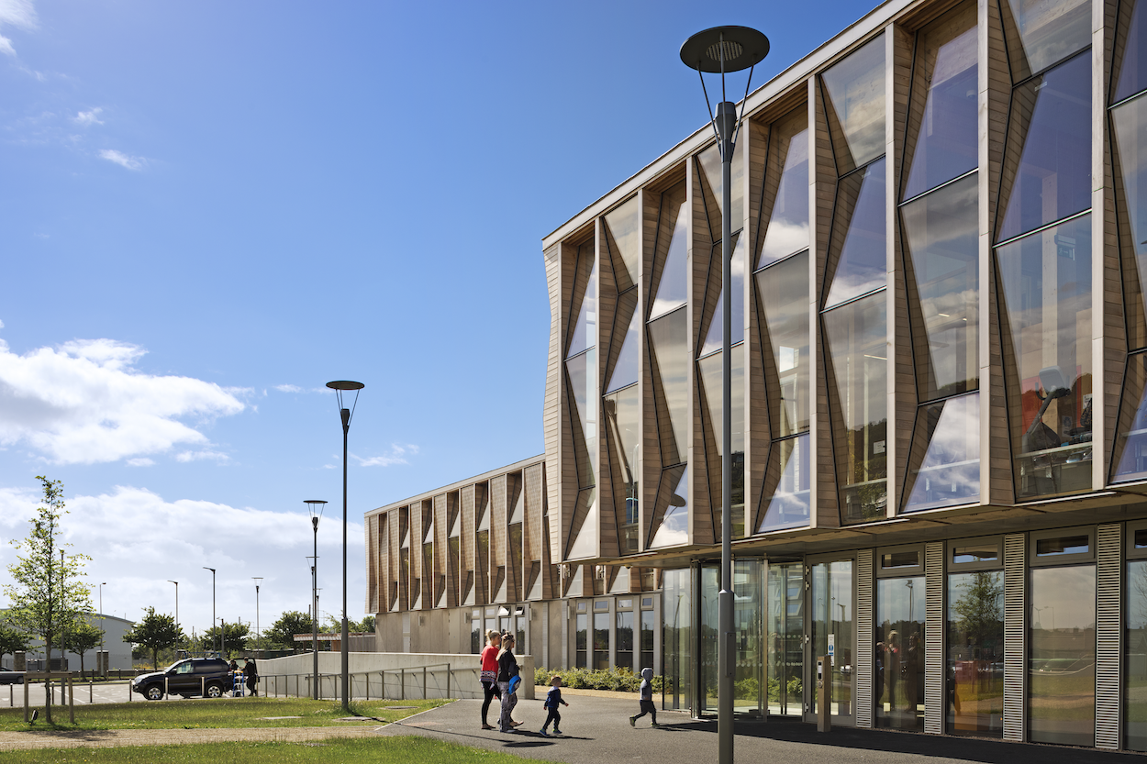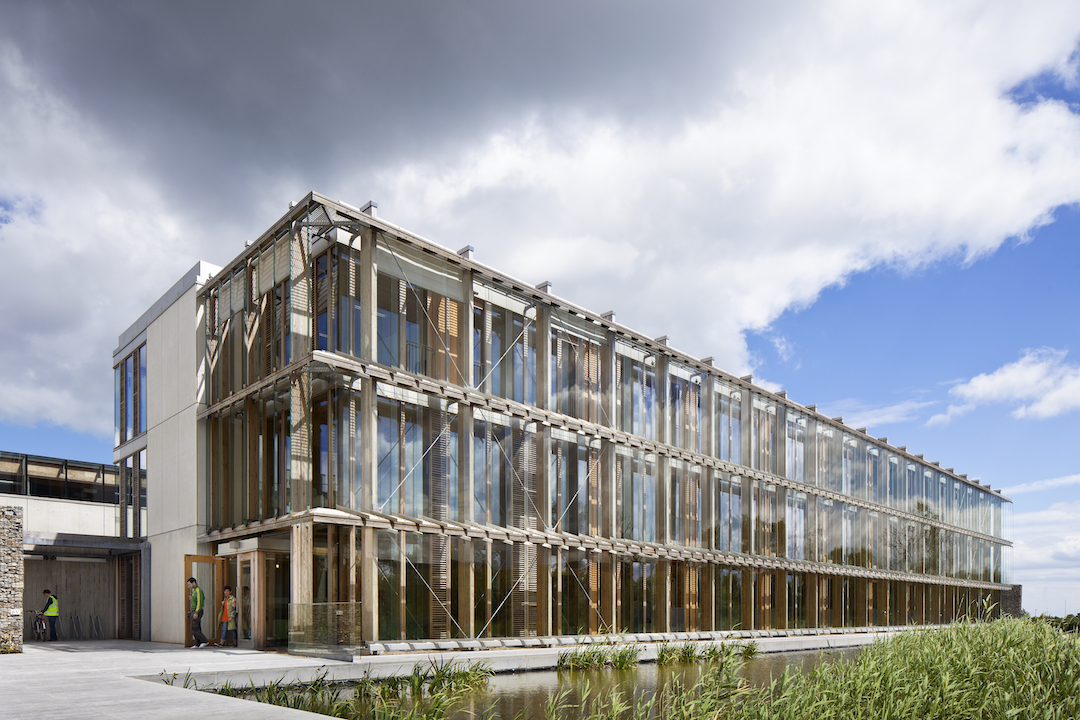St. Angela’s College
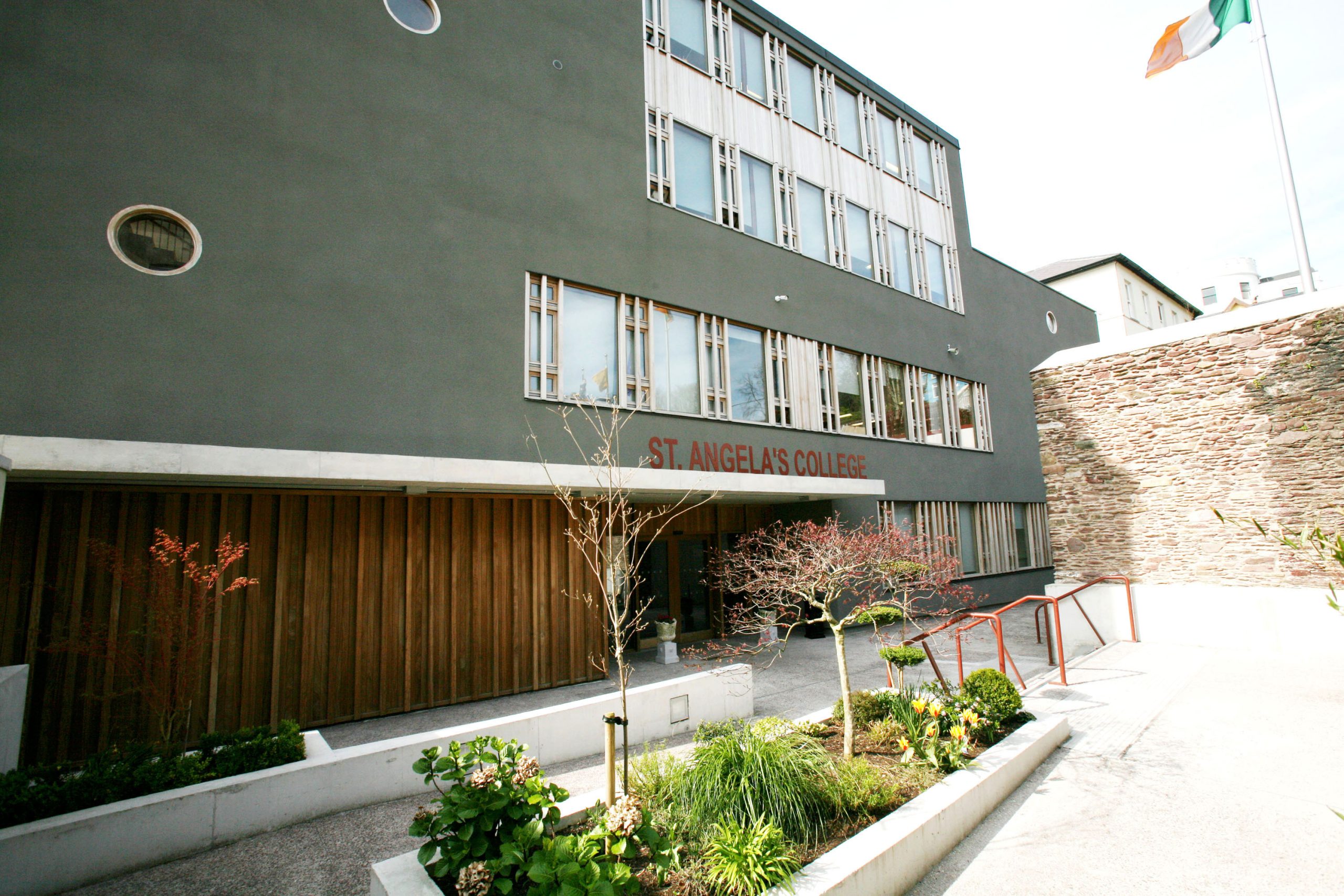
Project Overview
GEM Joinery was awarded the specialist joinery contract for the redevelopment of St. Angela’s College — a historic 19th-century secondary school located on St. Patrick’s Hill in Cork city centre. Our scope focused on the design, manufacture, and installation of external Iroko hardwood joinery, including curtain walling, windows, doors, and the restoration of original sliding sash windows.
The project combined contemporary construction with sensitive conservation in a challenging urban site. Set on a steeply sloping plot, the redevelopment required a highly considered design approach that responded to both the architectural heritage and the complex topography of the site. Key elements included:
- Custom Iroko curtain walling designed for visual consistency across old and new structures
- New hardwood windows and doors, precision-made to complement the building’s historic character
- Restoration of original up-and-down sliding sash windows, preserving traditional detail while improving performance
- Careful integration of joinery with the building’s tiered layout and tight city-centre footprint
This long-term project — developed over a 16-year period — reflects GEM Joinery’s commitment to high-quality craftsmanship, heritage sensitivity, and collaborative working with school stakeholders, architects, and conservation specialists.
