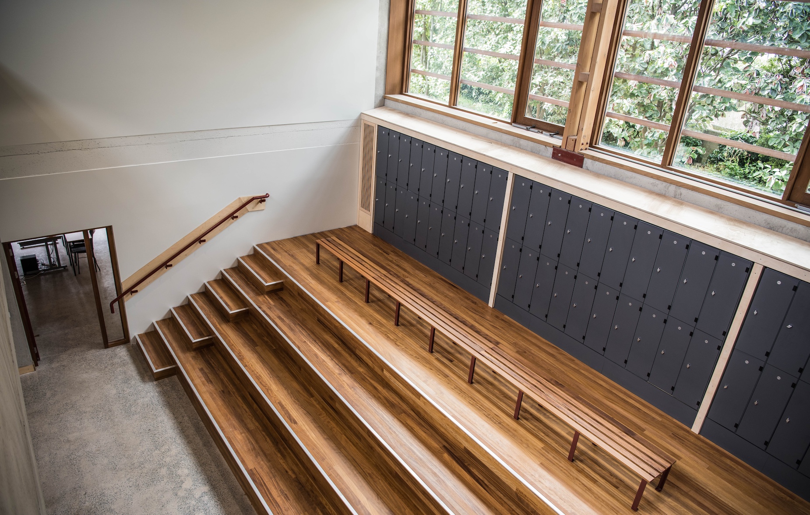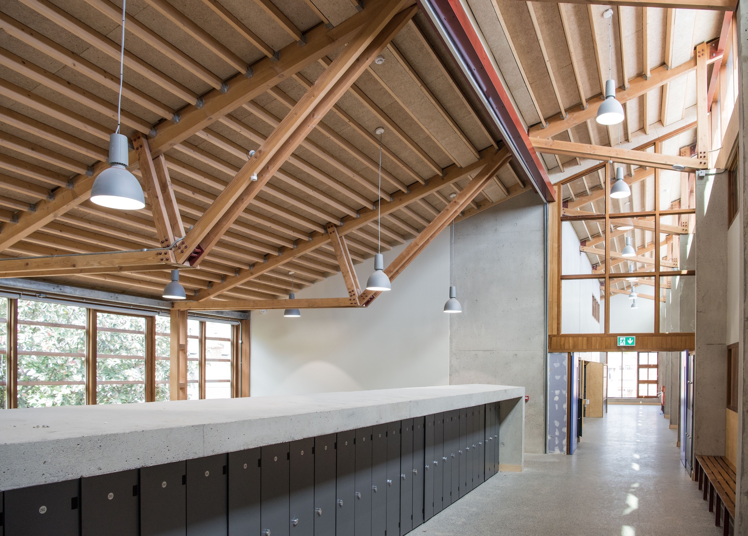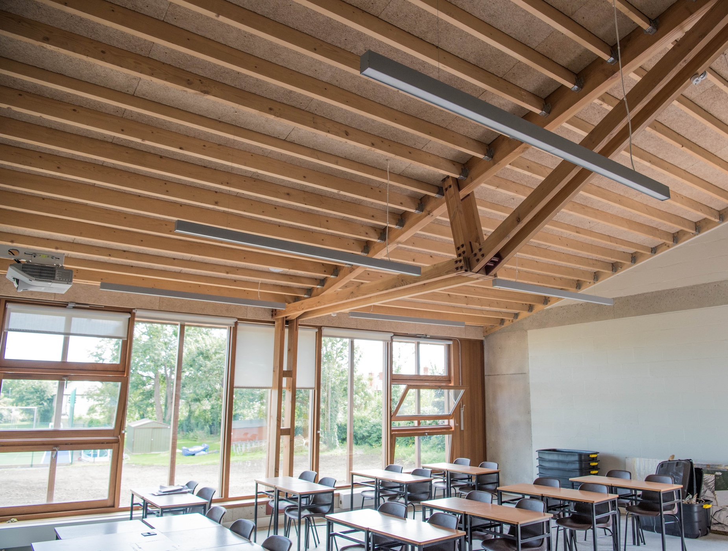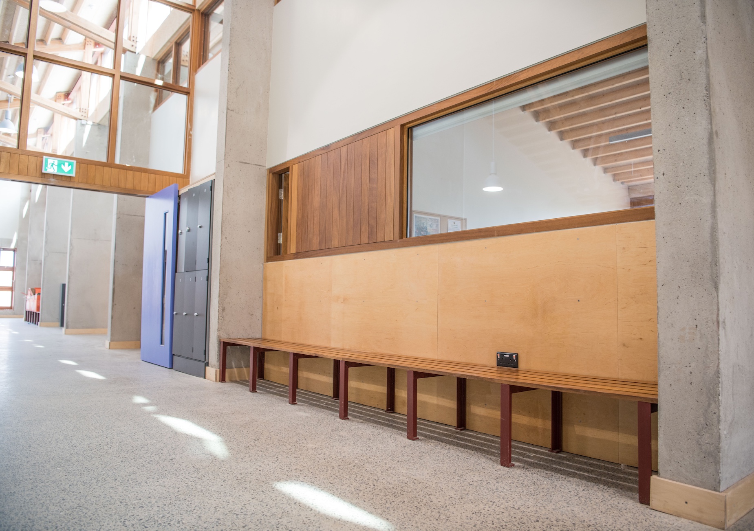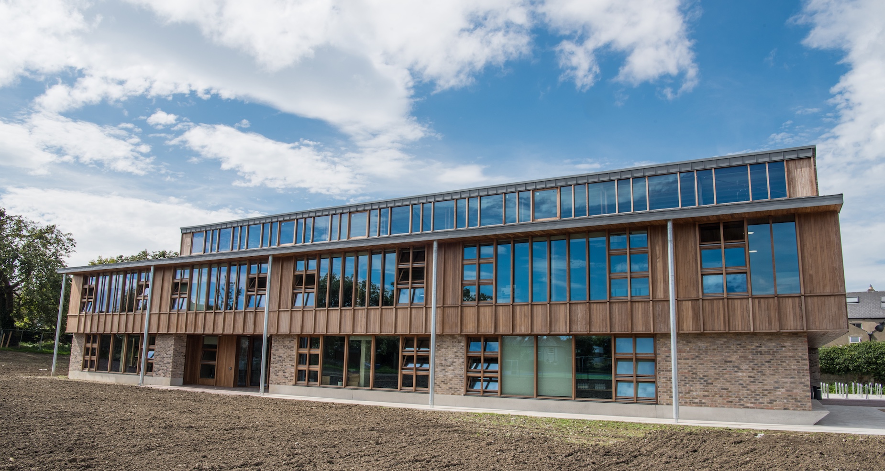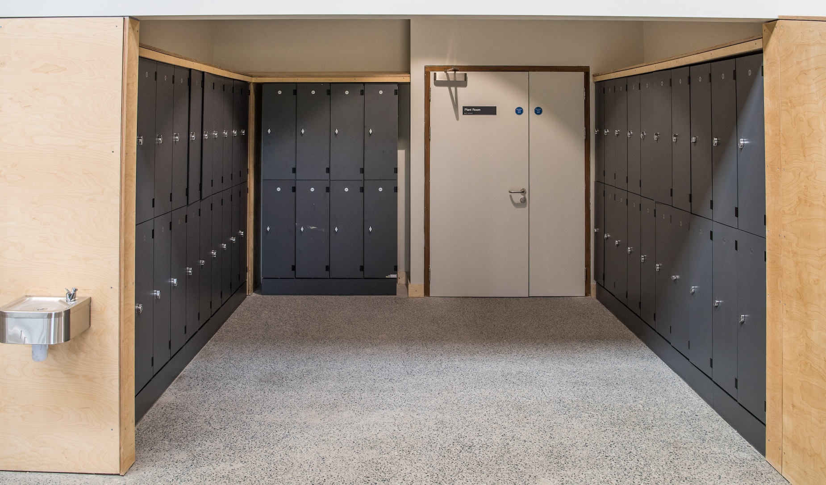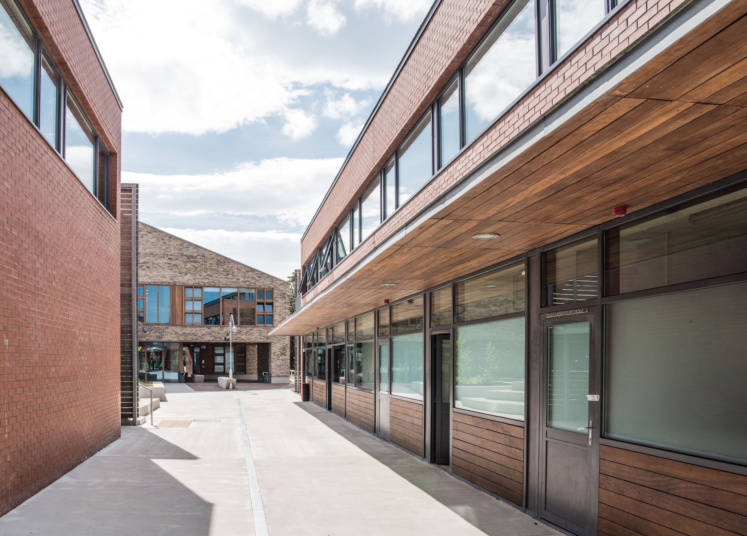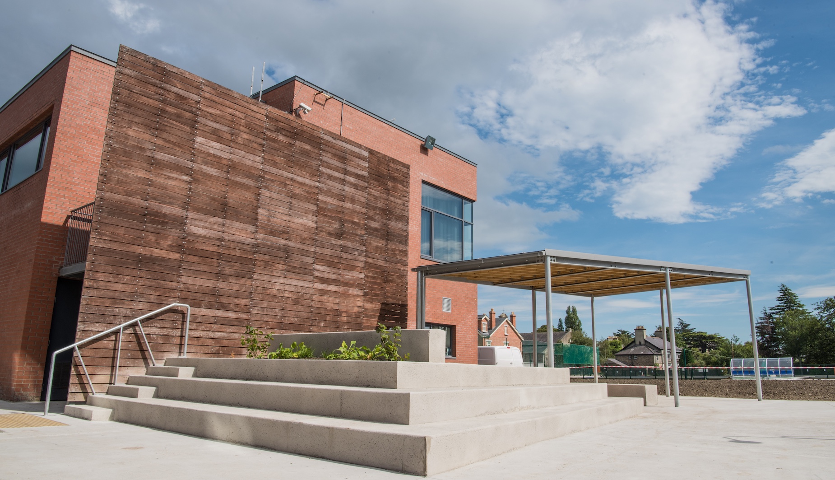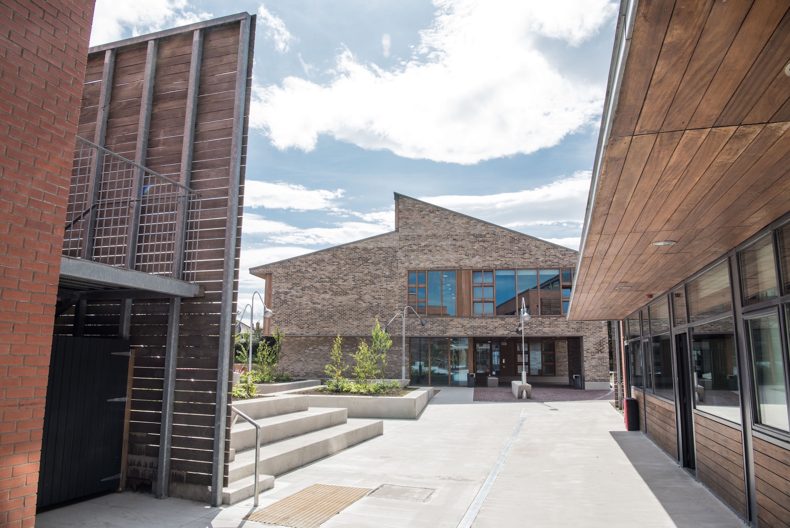In collaboration with O’Donnell + Tuomey Architects and Townlink Construction, we developed comprehensive production drawings from early architectural concepts to deliver a seamless manufacturing and installation process. The project required precision, consistency, and a deep respect for the architectural vision, which celebrated natural materials and craftsmanship. Key features included:
- External curtain walling constructed from solid Iroko, providing structural transparency and warmth.
- Custom-fabricated Iroko timber windows and doors, balancing performance with a refined aesthetic.
- External wall sheeting in solid Iroko, contributing to the building’s rich material palette and contextual sensitivity.
