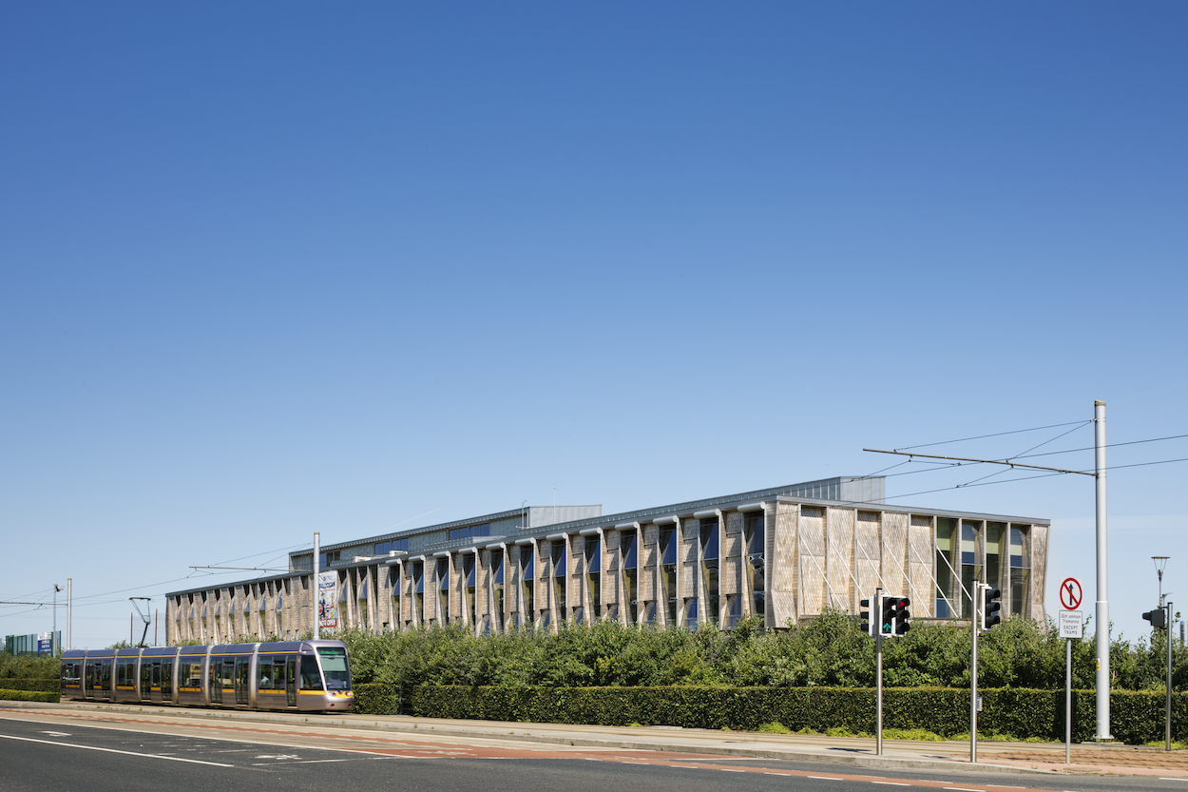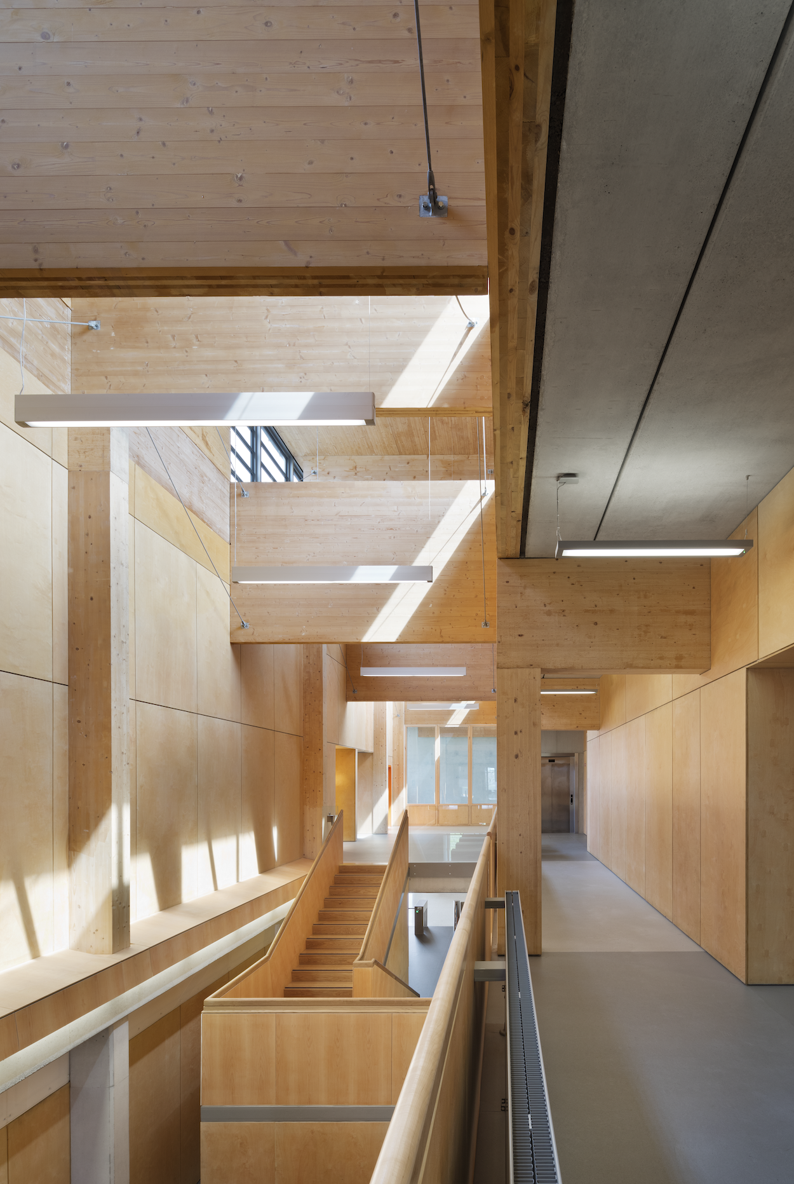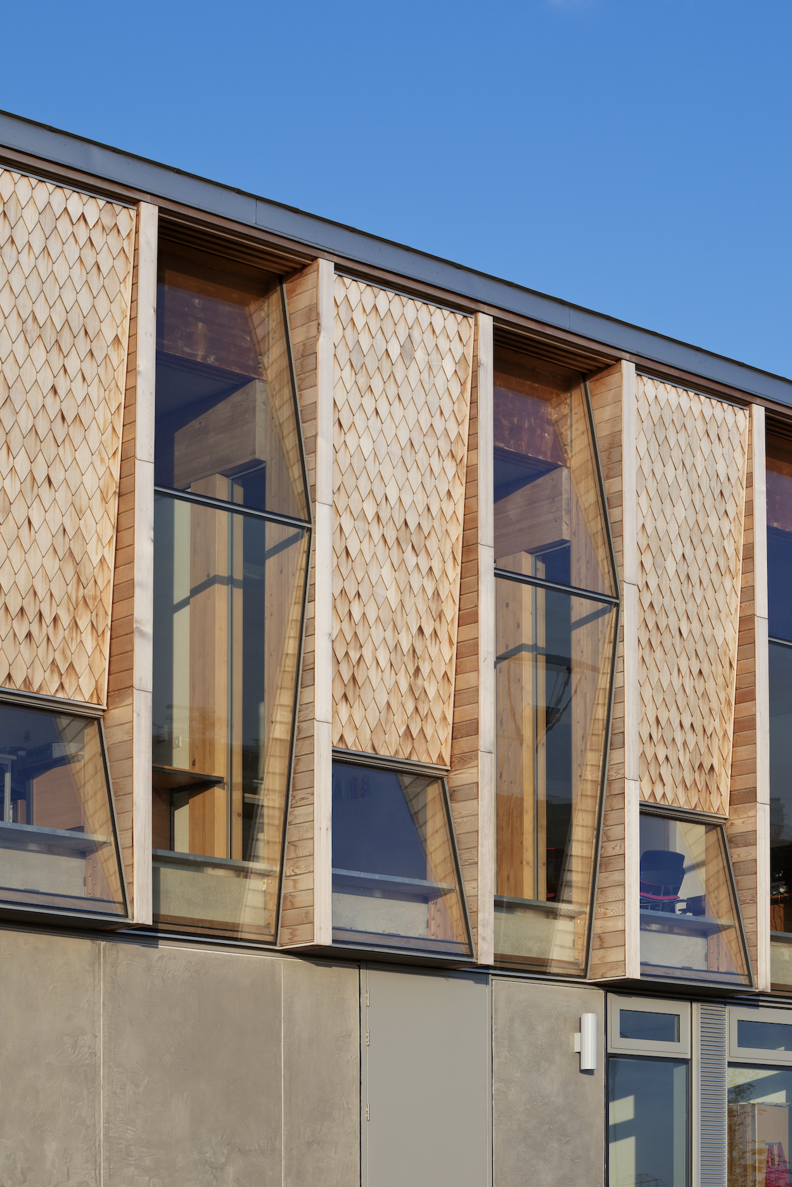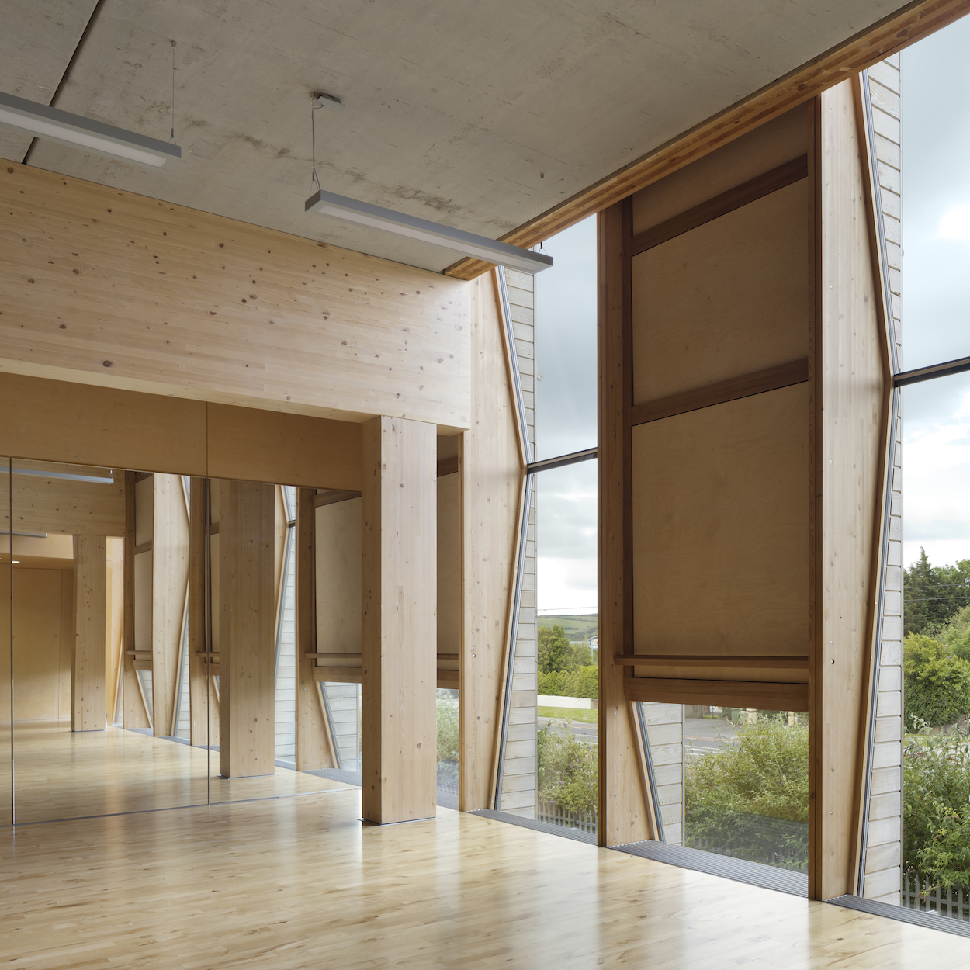The façade package was delivered using solid larch glulam insulated frames, clad in Western Red Cedar, and infilled with a combination of profiled shingles and solar-controlled glazing. Electronically operated actuators were integrated to support the natural ventilation system. Key features included:
- Insulated glulam frames in solid larch, clad with Western Red Cedar
- Diamond-shaped Western Red Cedar shingles
- Solar-controlled double-glazed units with integrated electronic actuators
- FSC-certified timber and timber-based materials used throughout
Three primary façade types were developed as part of the package:
- Type A Units: Larch glulam frames with Western Red Cedar cladding (K43)
- Type B Units: Larch glulam frames with Western Red Cedar cladding
- Type C Units: Larch glulam frames with a combination of Western Red Cedar cladding, profiled shingles, and solar-controlled glazing



