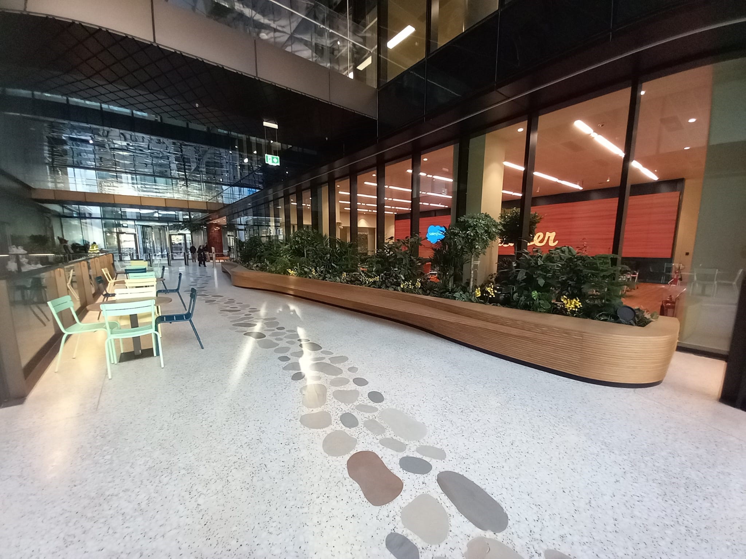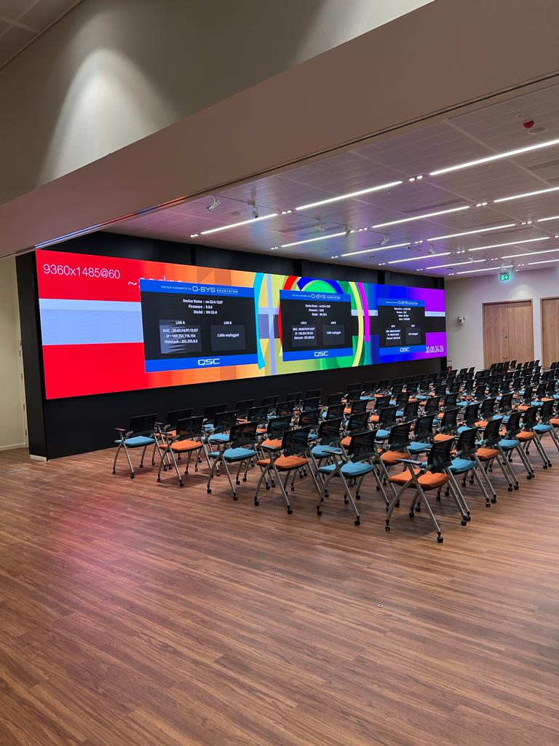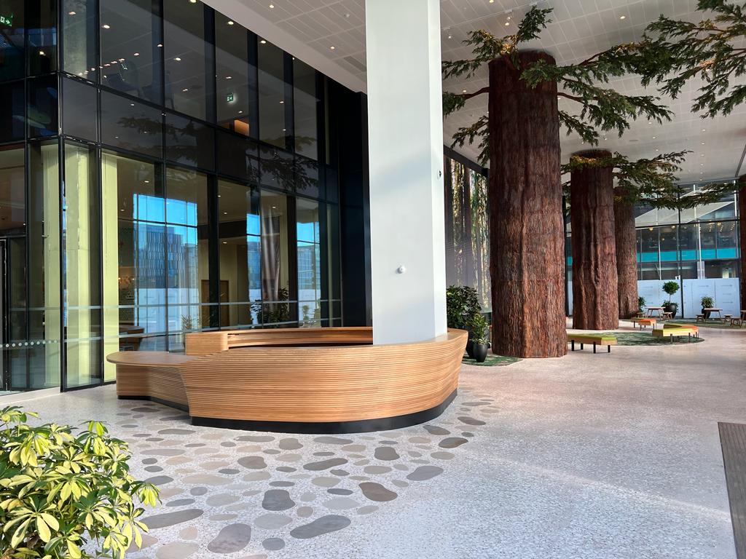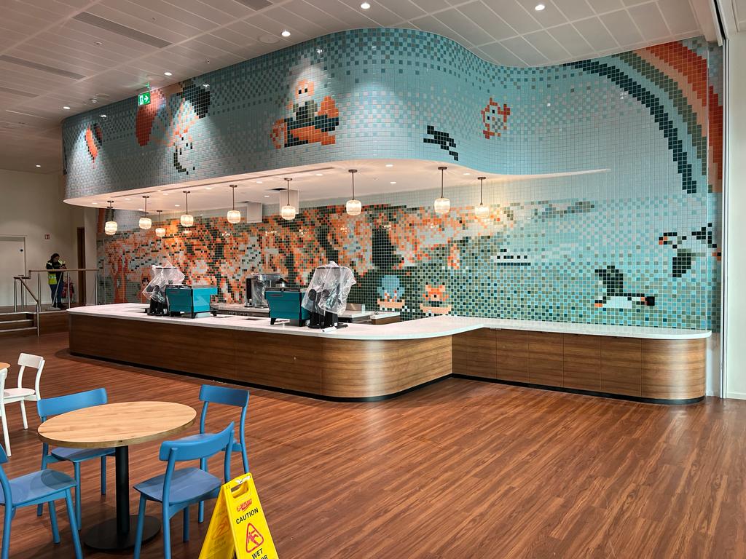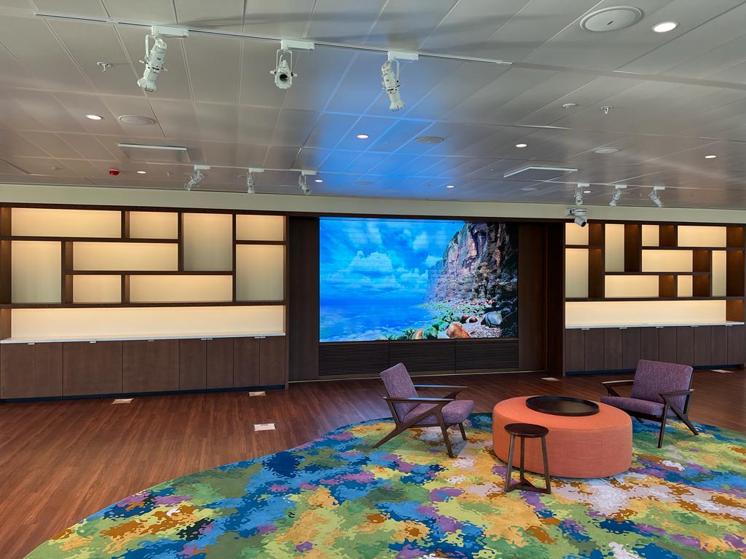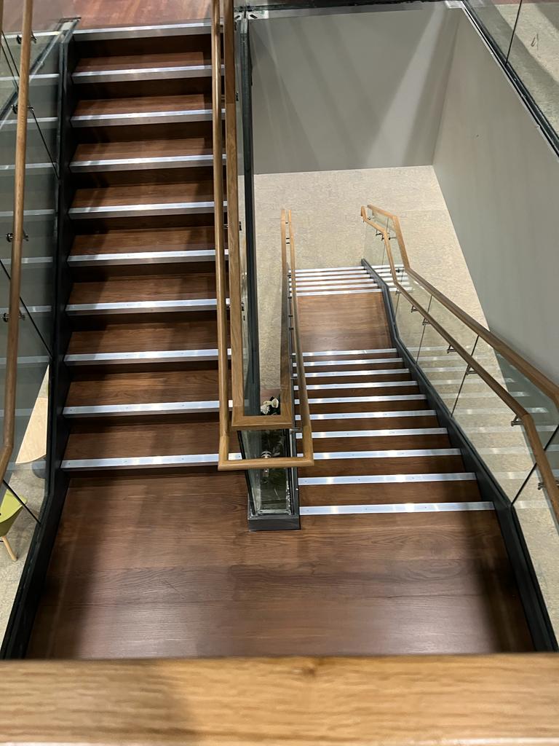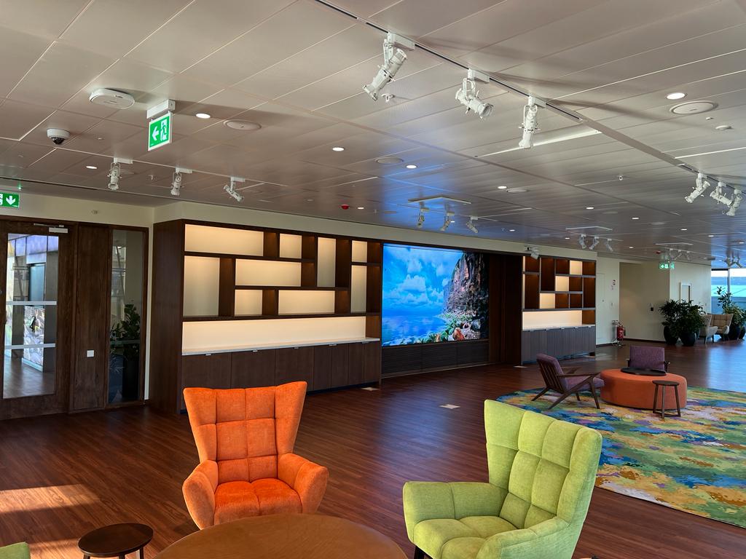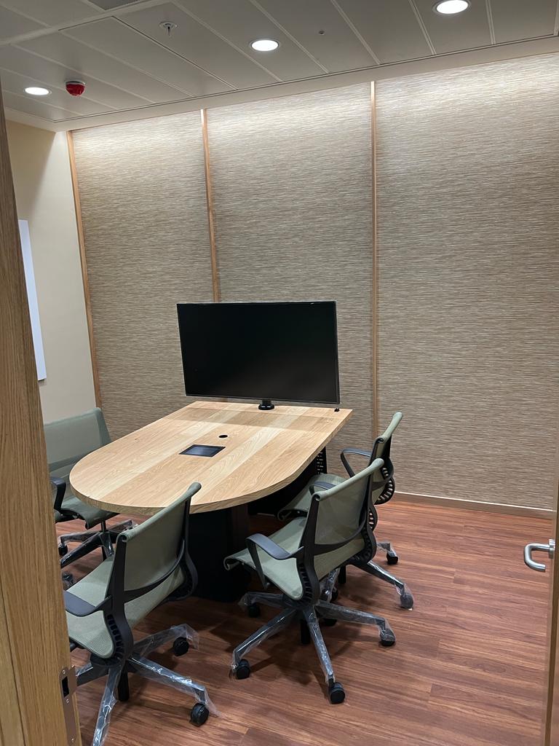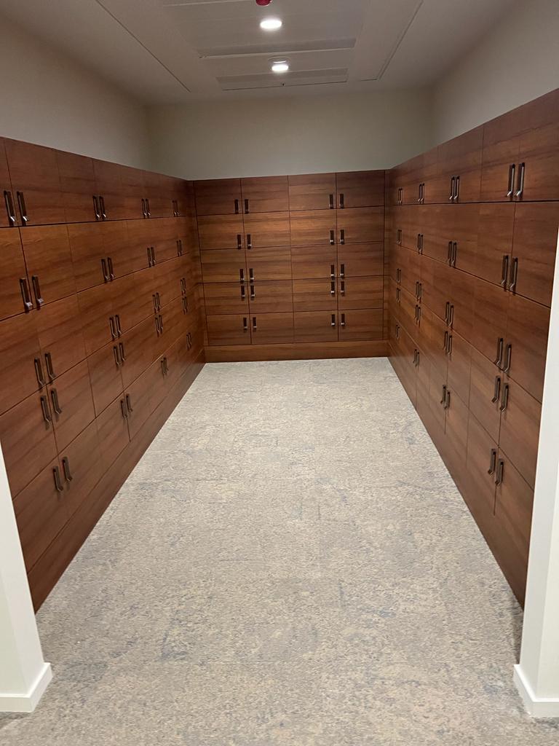Working closely with MCA Architects and the main contractor, GEM Joinery developed detailed production drawings from early concept through to final delivery. The project demanded precision, premium material finishes, and seamless integration across multiple zones. Key features included:
- A sculptural reception desk constructed from bonded layers, forming a functional and visual centrepiece
- Oak veneer feature wall, adding warmth and definition to the front-of-house area
- Built-in planters and custom storage units to support spatial flow and workplace functionality
- Fully fitted barista bar designed to enhance the staff and client experience
- Walnut wall panelling and bench seating in lift lobbies, offering consistency and comfort throughout circulation areas
