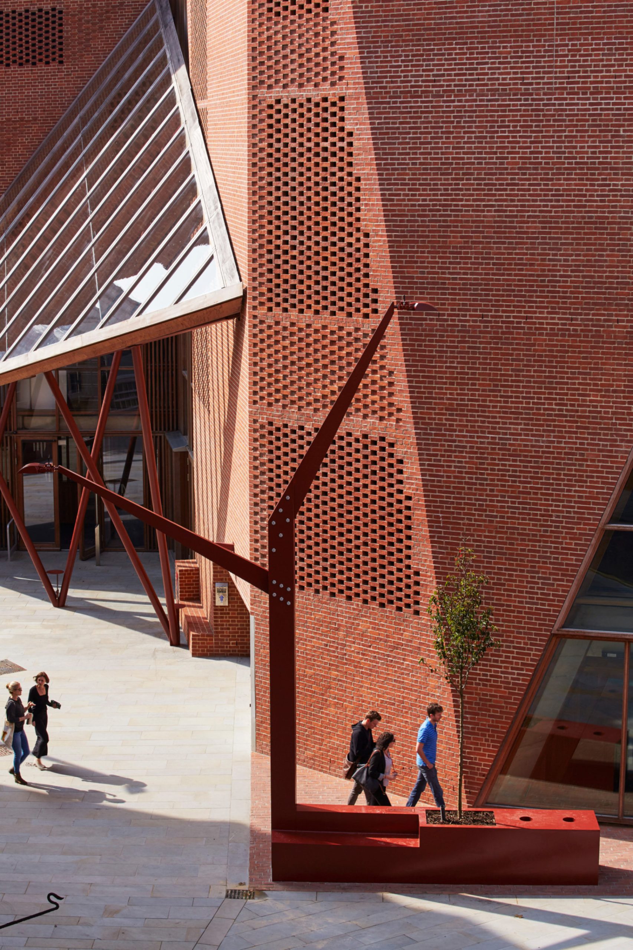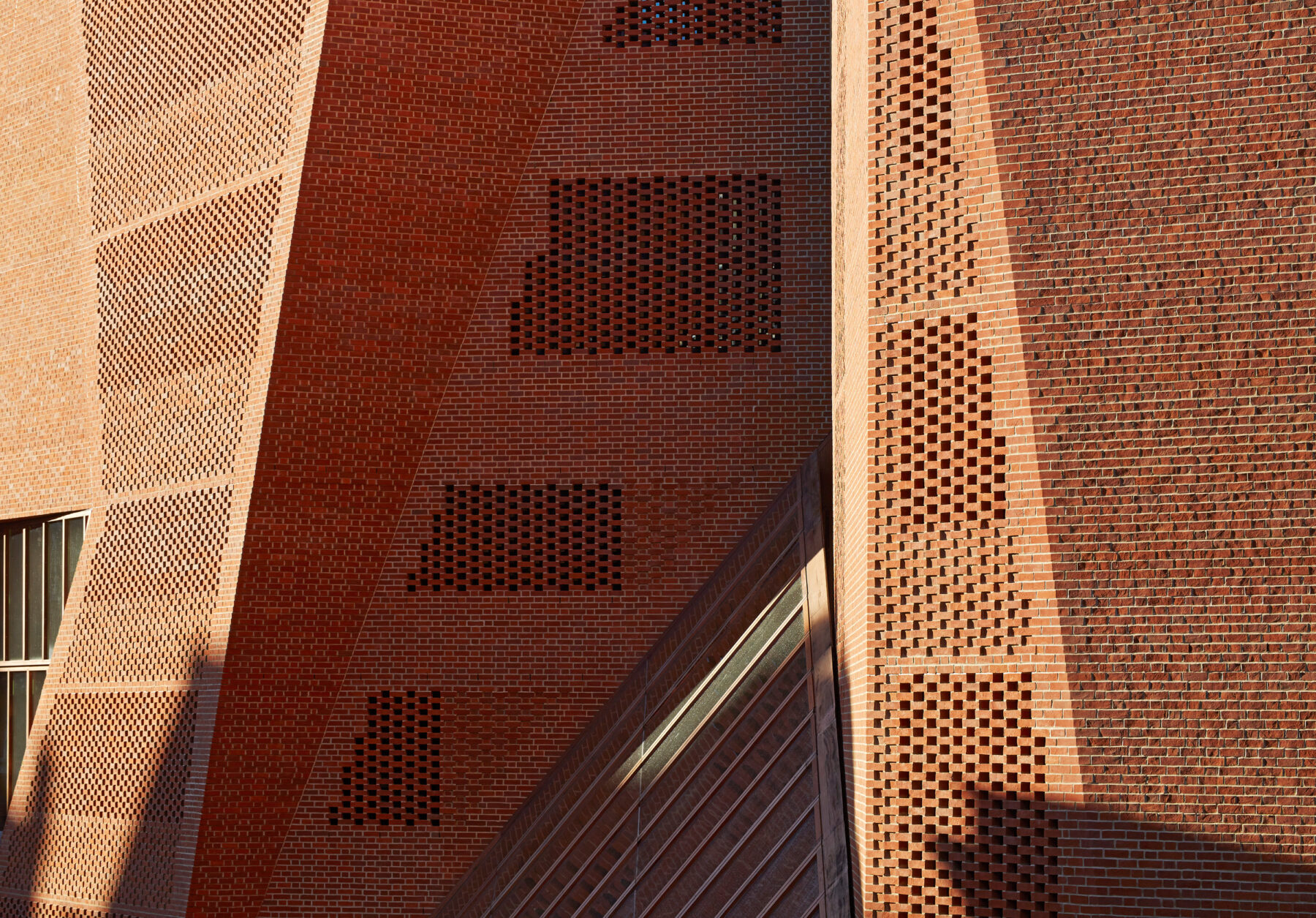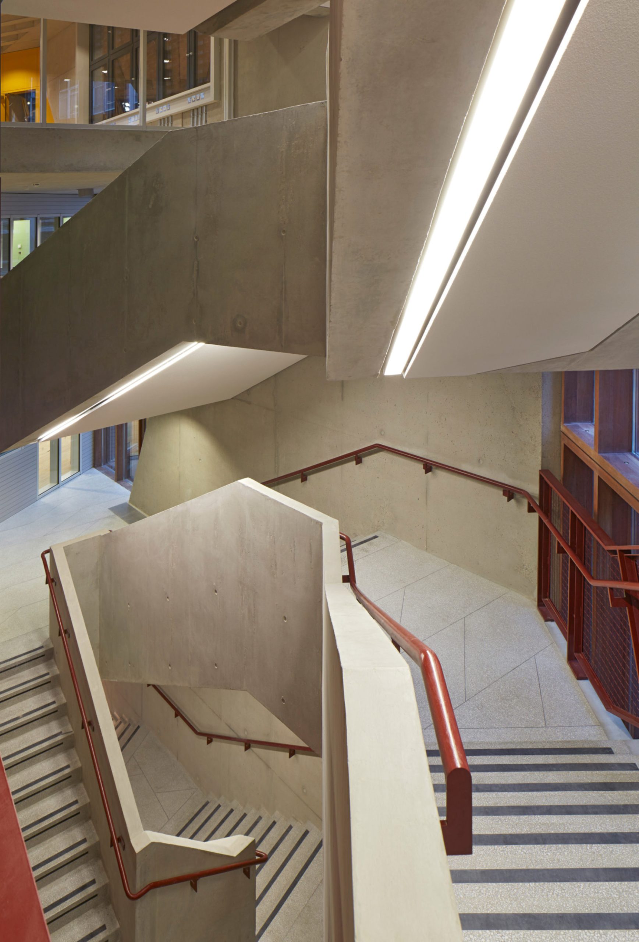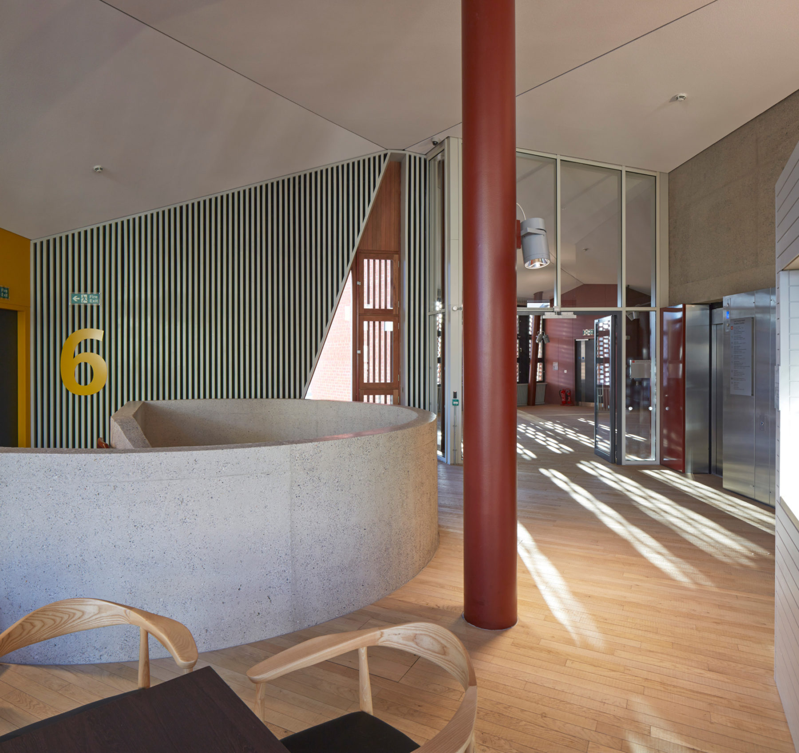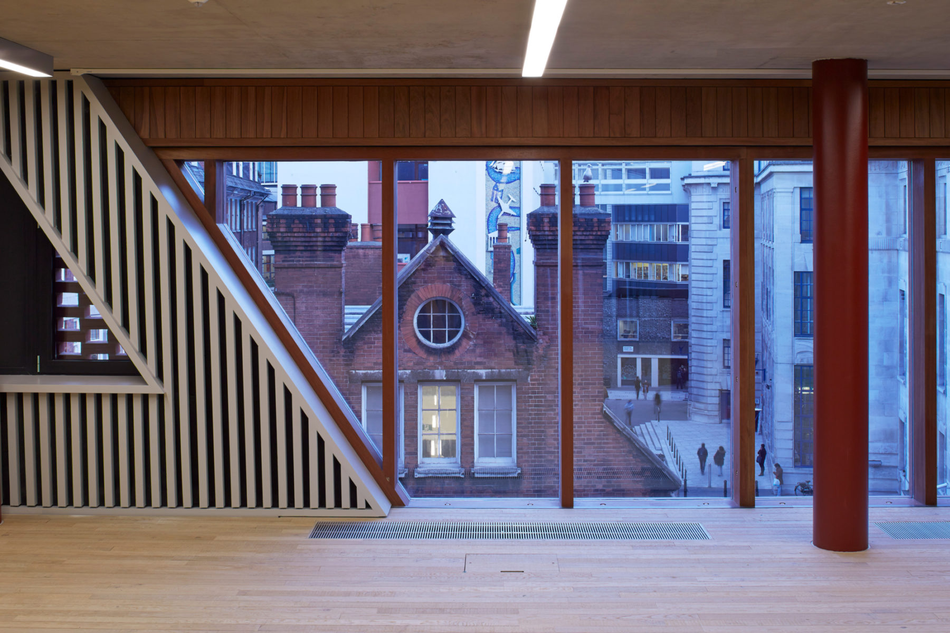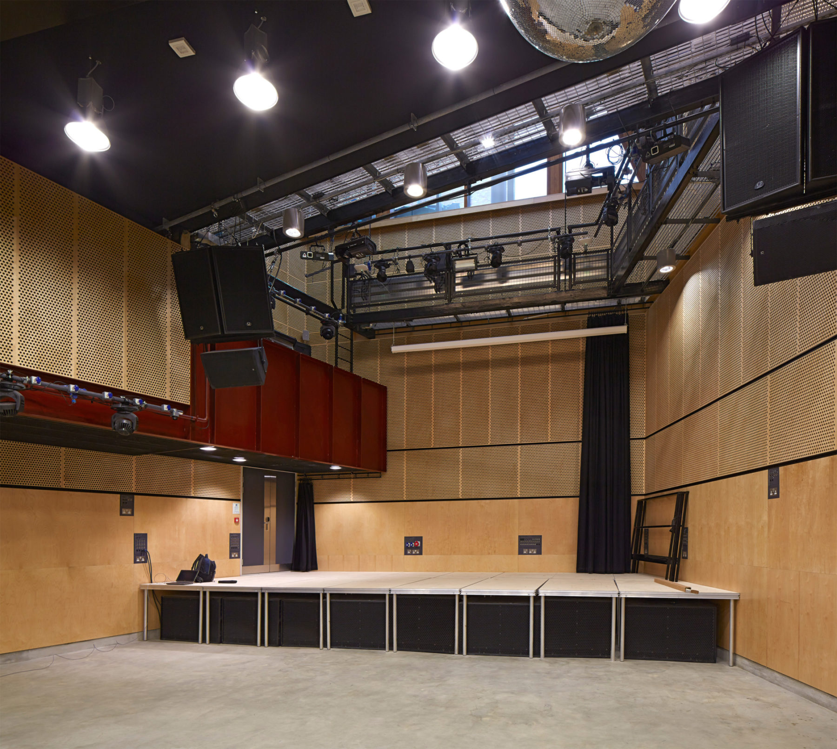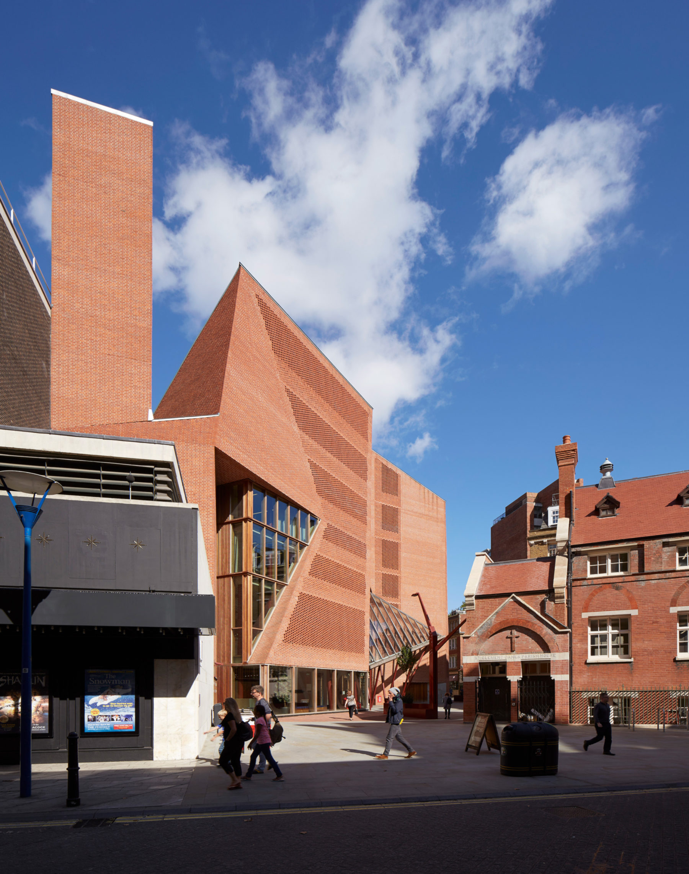GEM Joinery was appointed to design and install the complete external timber façade and entrance canopy for the new Students’ Centre at the London School of Economics, the first new building on campus in over 40 years. Designed by award-winning architects O’Donnell & Tuomey, the building is a landmark project for the university, intended to set a new standard in innovation, sustainability, and design excellence.
