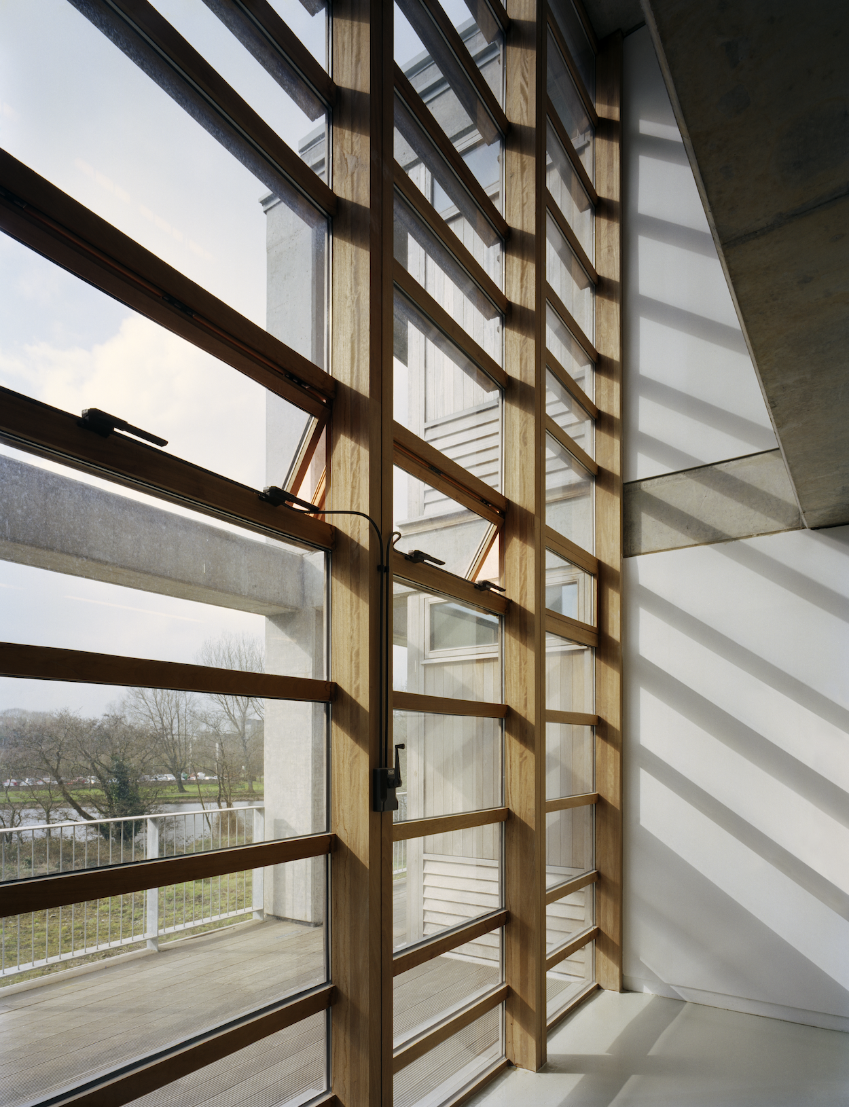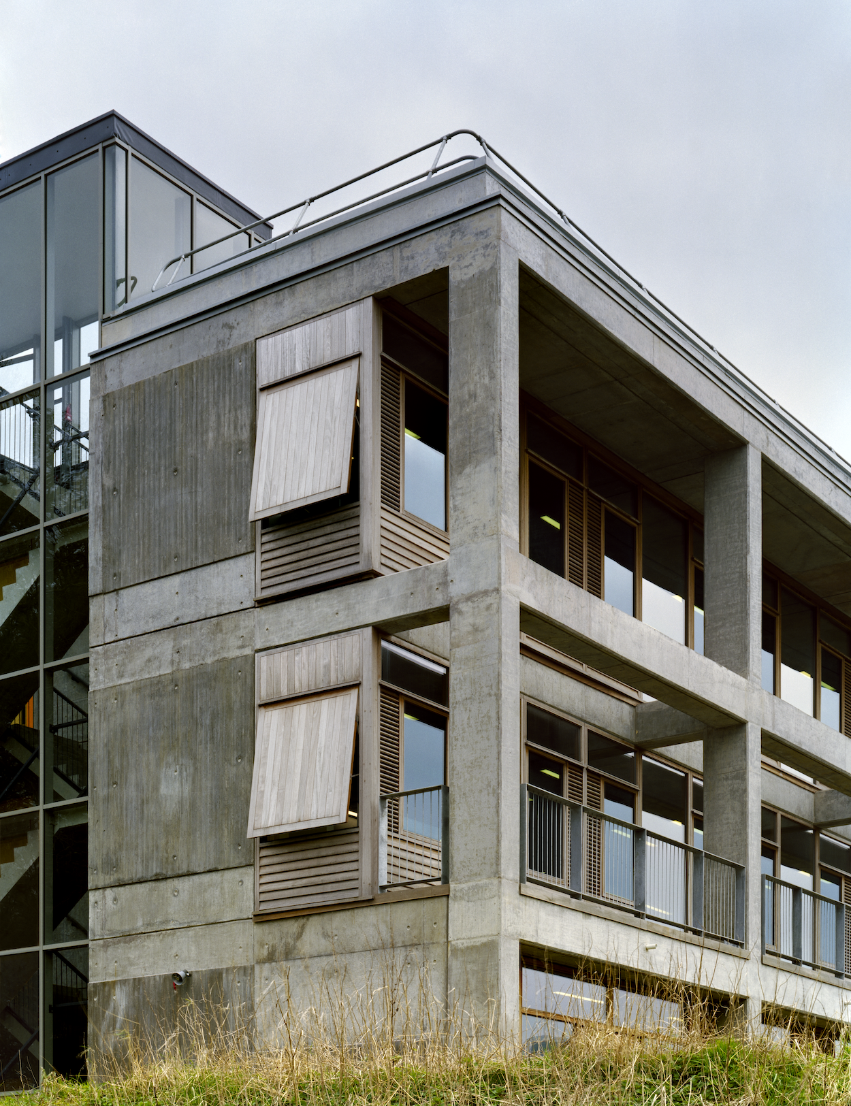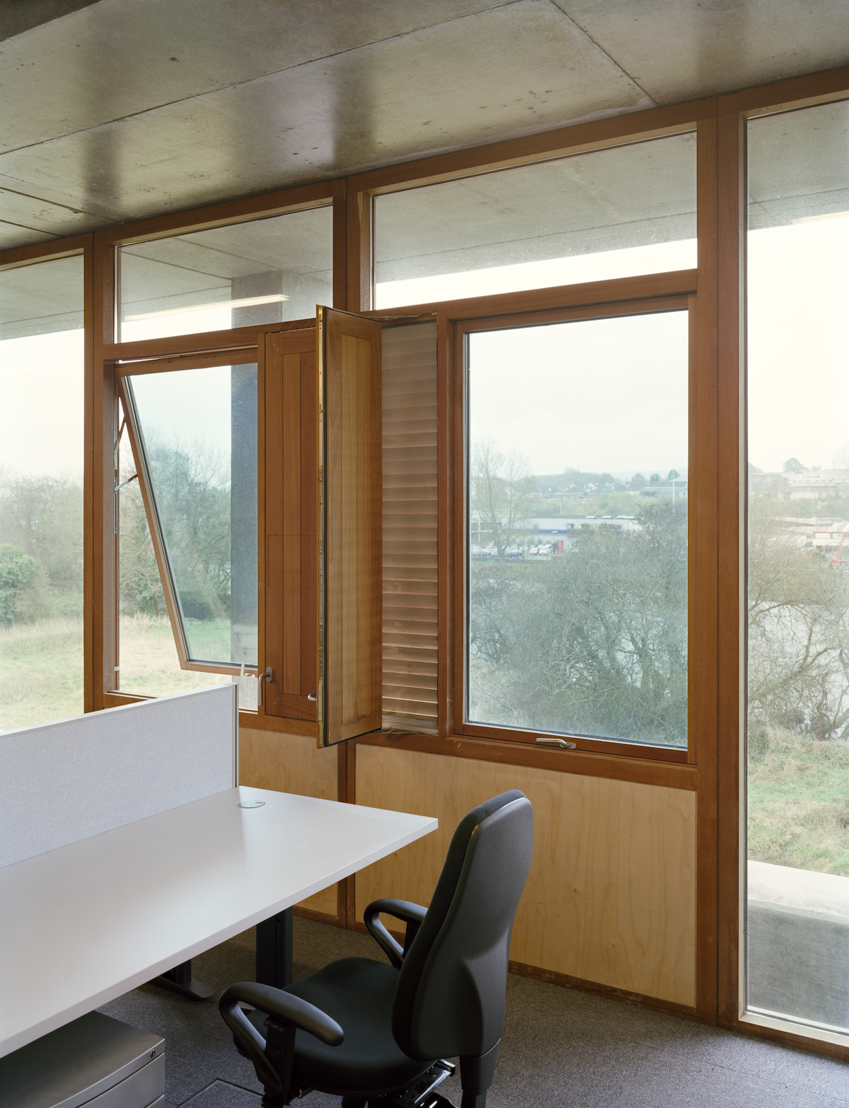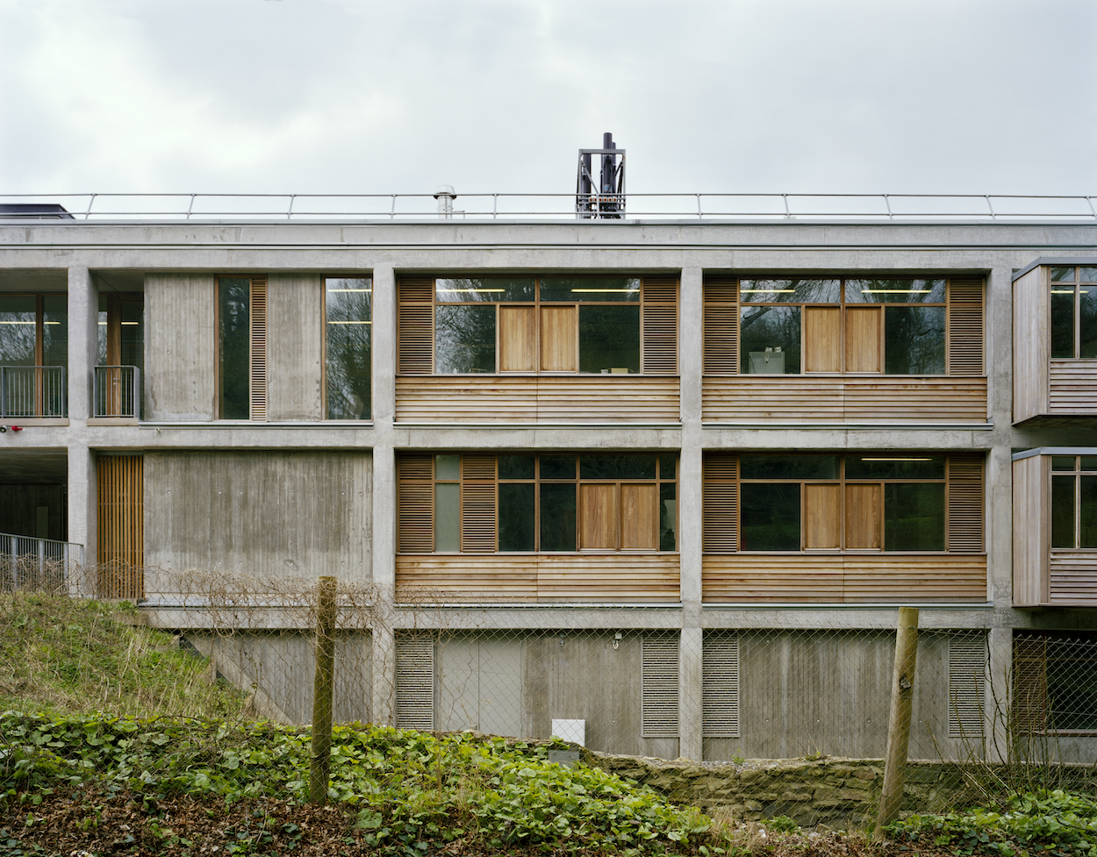Working closely with the project design team and main contractor, GEM Joinery developed detailed production drawings to ensure precision throughout the manufacturing and installation process. The project required careful material selection and craftsmanship to support the building’s environmental performance targets. Key features included:
- Full curtain walling façade constructed in solid Iroko, providing a warm and durable external envelope
- High-performance Iroko timber windows, integrated seamlessly within the façade system
- Bespoke Iroko timber louvres and shutters, both fixed and operable, designed for solar shading and architectural expression
- Internal door sets manufactured to high acoustic and fire-rated specifications



