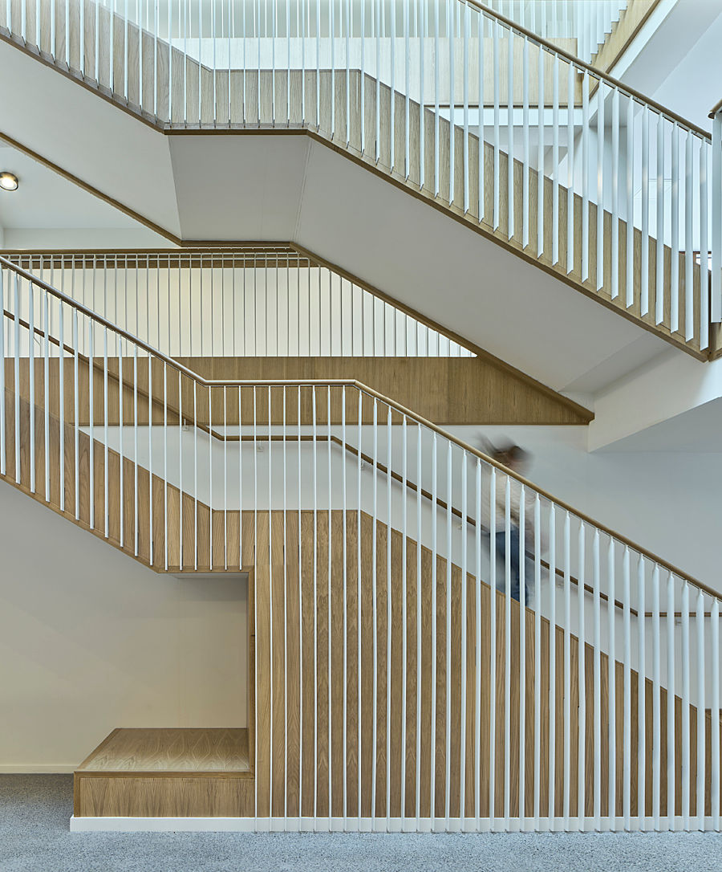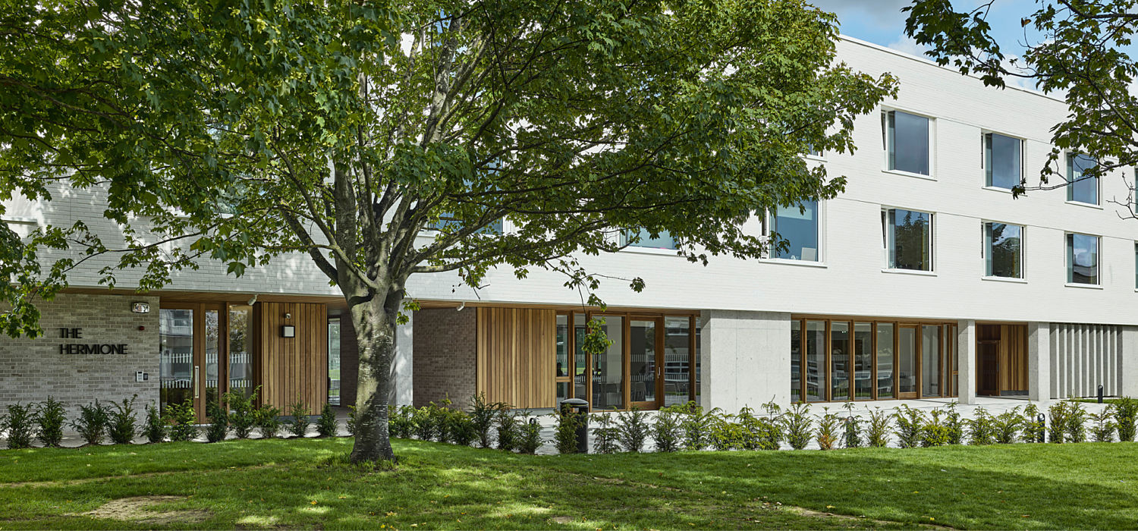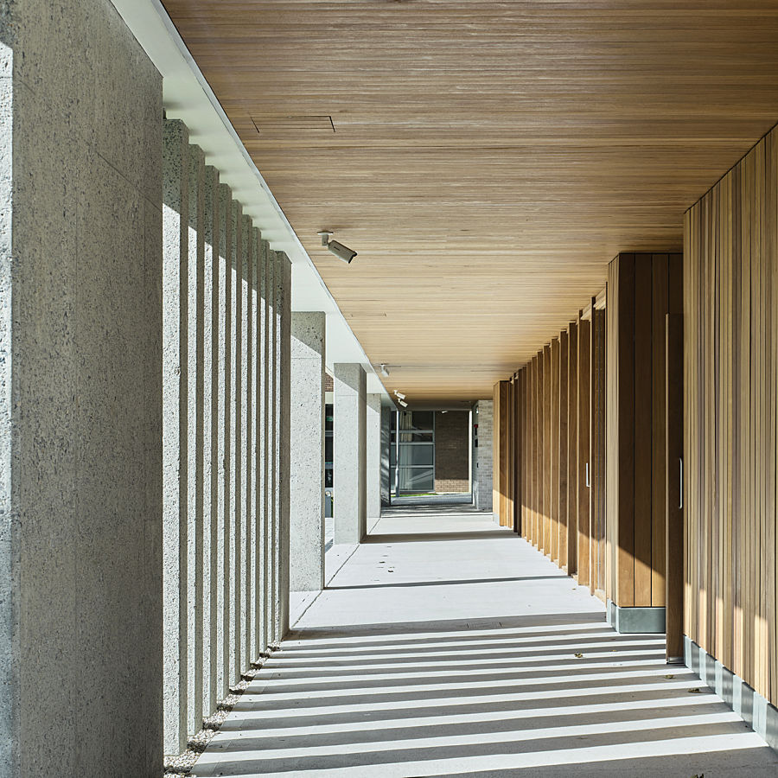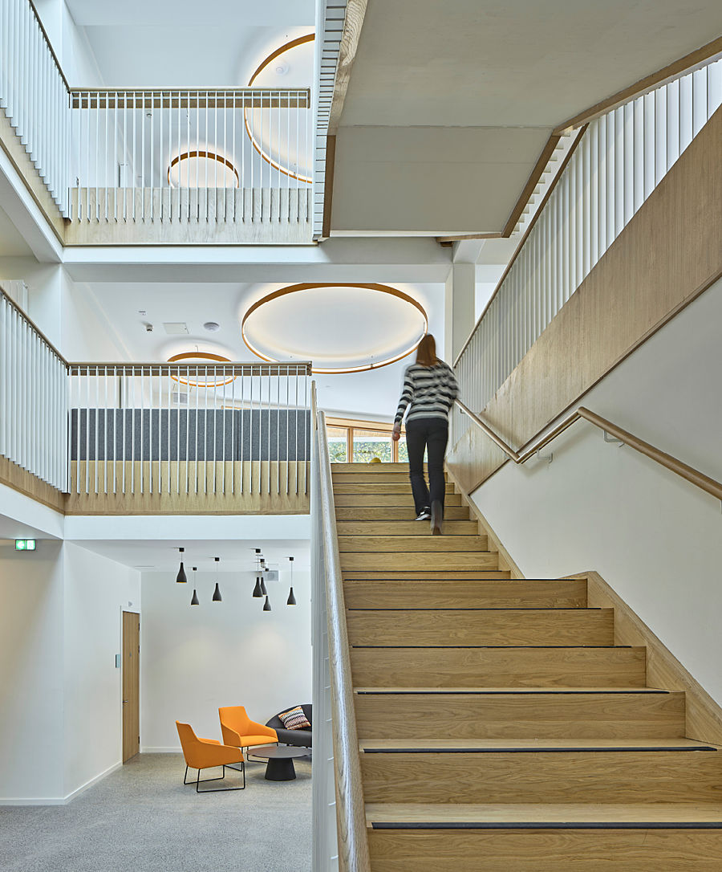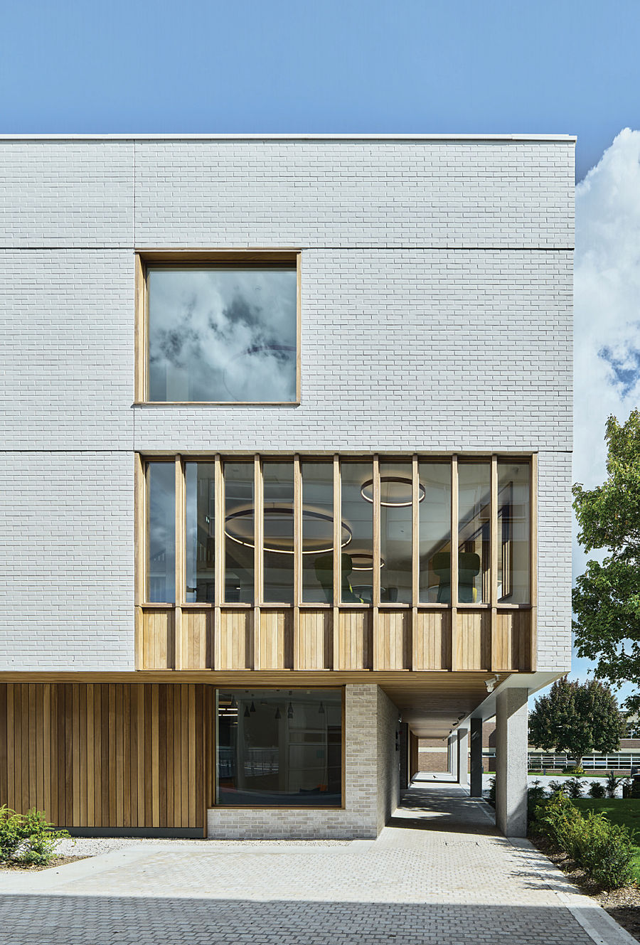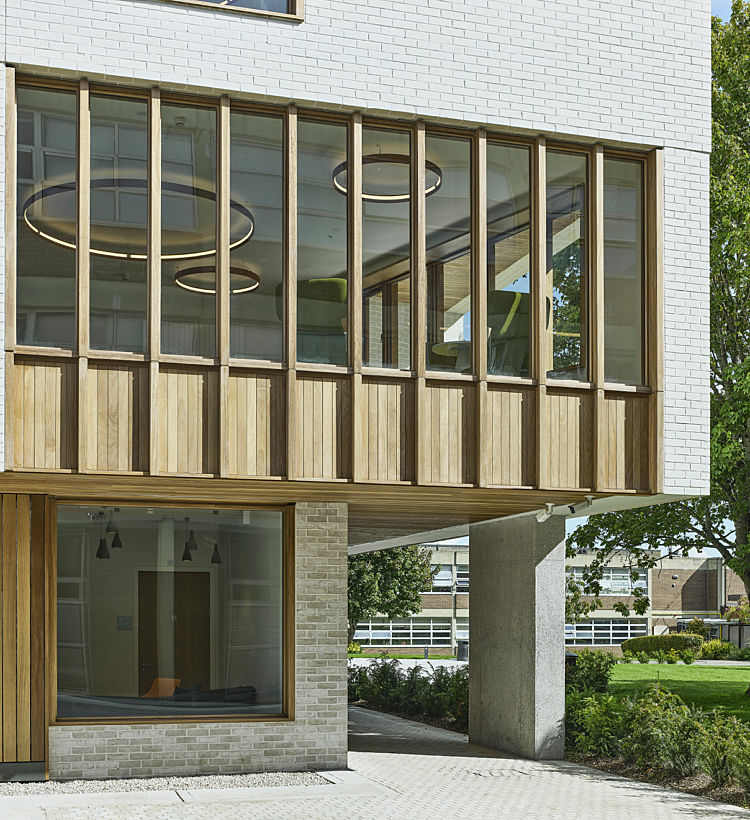Working in close collaboration with Henry J Lyons and the main contractor, GEM Joinery developed detailed production drawings from the architect’s early design concepts to guide the manufacture and installation of all external timber elements. The project required a high level of precision and coordination, with a strong emphasis on durability and material consistency. Key features included:
- External curtain walling crafted from solid Iroko
- High-performance Iroko timber windows and doors
- Soffit cladding in matching Iroko to maintain a seamless visual envelope
- External wall sheeting in Iroko, contributing to the building’s natural aesthetic
