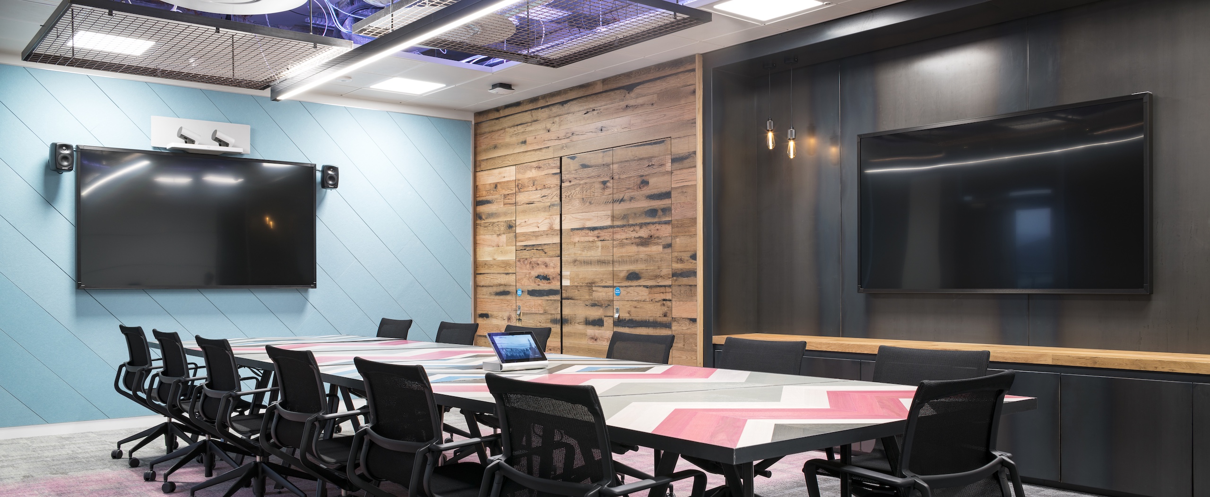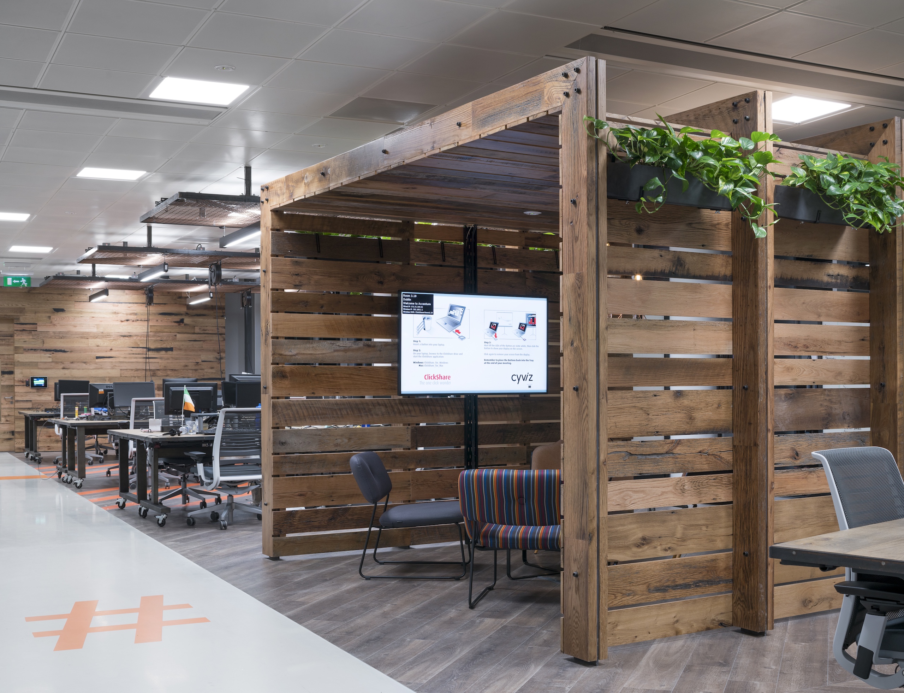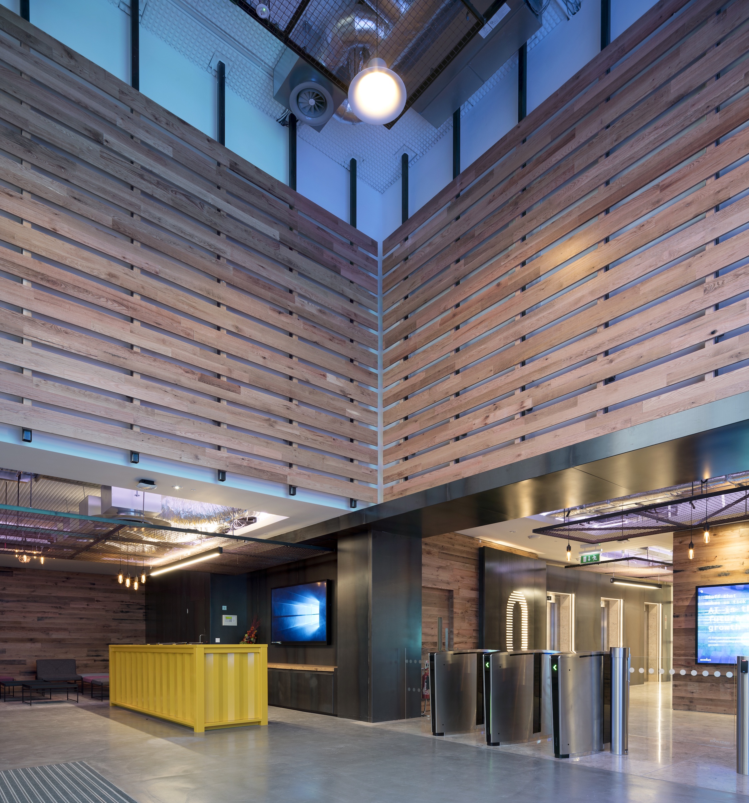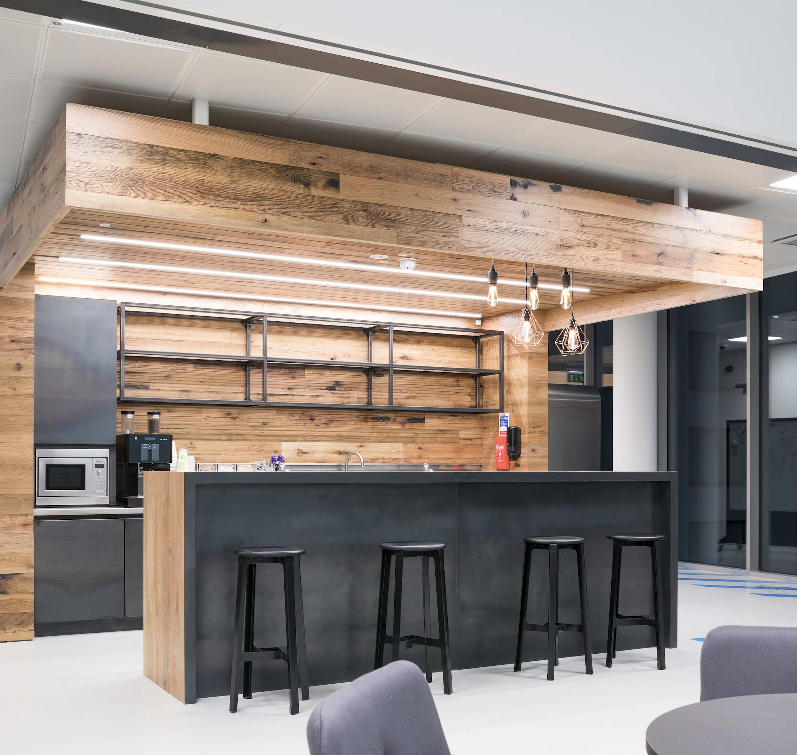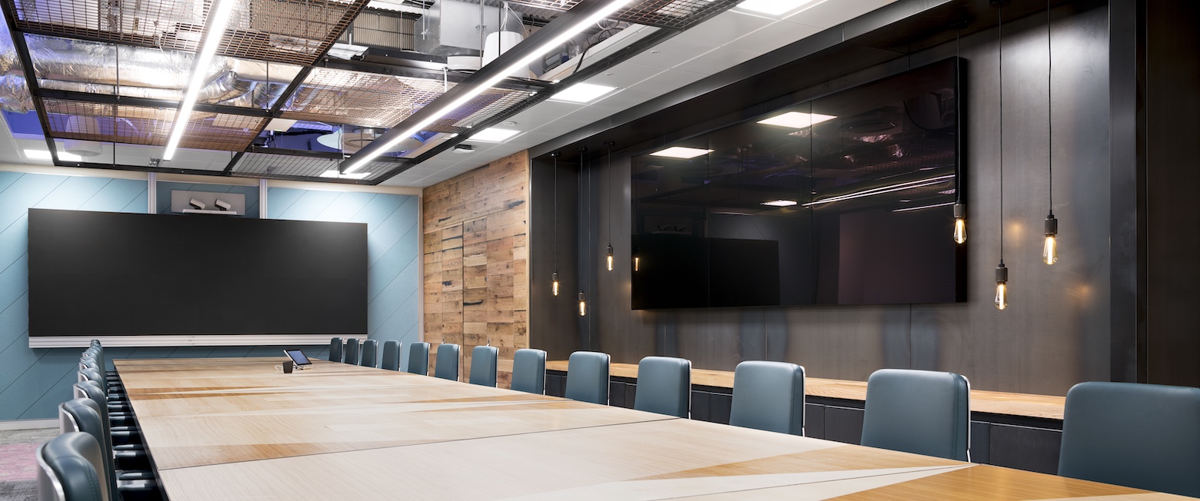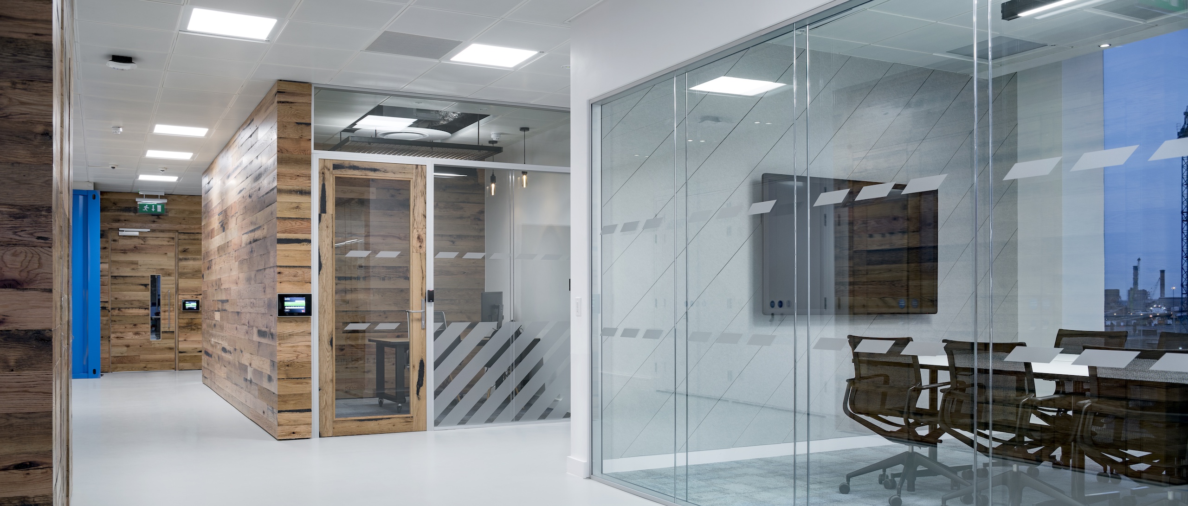The completed fit-out was designed to support a flexible, modern working environment, incorporating a variety of spaces including open-plan offices, enclosed meeting rooms, touchdown zones, a cafe/restaurant, and breakout areas. Key features included:
- Reclaimed barn oak integrated into custom furniture, wall panelling, and ceiling features
- Blackened mild steel elements used consistently throughout the interior
- Specialised veneered tabletops for boardroom and meeting tables
- Corrugated steel cladding to the reception desk
This project demonstrates GEM Joinery’s ability to deliver high-end, material-focused fit-outs that blend sustainability, precision craftsmanship, and functionality across a large-scale commercial environment.
