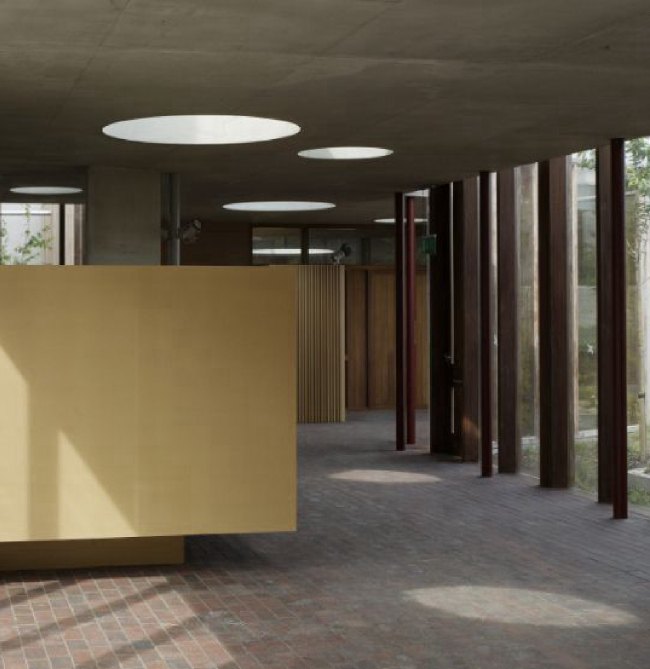Sean O’Casey
Supply and fit of internal furniture including
- Reception Desks/Podium
- A W Oak Stage
The building provides social resources and civic representation for the community of the East Wall, including a theatre, day-care, creche, educational and recreational facilities.
Built on reclaimed land, its street network swivelled against the dominant grid iron urban development, East Wall is a place apart, contained within city-scale infrastructural boundaries. Circumscribed by the curved lines of nineteeth century railway tracks and the straight line of the eighteenth century sea wall, it is offset from the Georgian grid parallel with the river Liffey.
The site for the project is on the cleared ground of a former school building, appropriated in recent years for community welfare and sports facilities. The site exists as a significant void within the low-rise density of the neighbourhood of two storey terraced housing.
The intention of the project is to accommodate the energies of existing community activities within a new building, a place apart integrated within the larger consistency, a knot in the grain of the given pattern. Four separately functioning blocks emerge from a single storey plinth which is cut out to form four courtyard gardens.
Three sizes of circular windows and roof-lights perforate the outer corrugated concrete shell. Small portholes at eye-level, middle size windows at desk-level and larger openings at body-scale provide points of communication between the world within and the larger world outside the containment of the courtyard complex.
Childcare, day-care, sports and drama facilities are the functional components of the composition. The courtyards provide diagonal transparencies between the different social activities of the centre, connecting old with young and relating passive and active recreations. An introverted organism, sub-divided in quarters for operational purposes, is expressed as a singular element in the local urban landscape.




