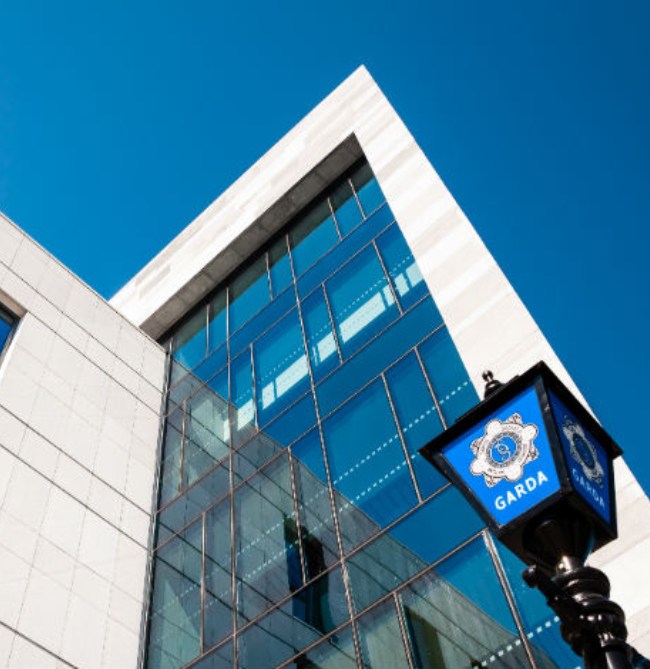Galway Garda Station
The project comprised of a new Garda Regional and Divisional Headquarters building, approximately 11,200m², with a basement. The development consists of a five storey building with flat roofs along the Dublin Road, stepping down to a single storey , over a lower ground floor, at the rear of the site.
The accommodation includes offices, conference facilities, vehicular testing, garage/workshops, stores, public reception, prisoner processing area, plant, firing range and associated ancillary spaces.
The scheme is designed by the Office of Public Works to incorporate sustainable green design principles. It achieves an A energy rating, has green roofs and solar panels for water heating. It is part clad in stone to acknowledge its civic status and is fully accessible by the disabled.
Special Features
- Dowel Profiled Solid Ash Linings to Rooflight
- GEMflam Oak Veneered Wall Panelling
- Solid Ash Wall Cladding
- Solid Ash Timber Ceilings





