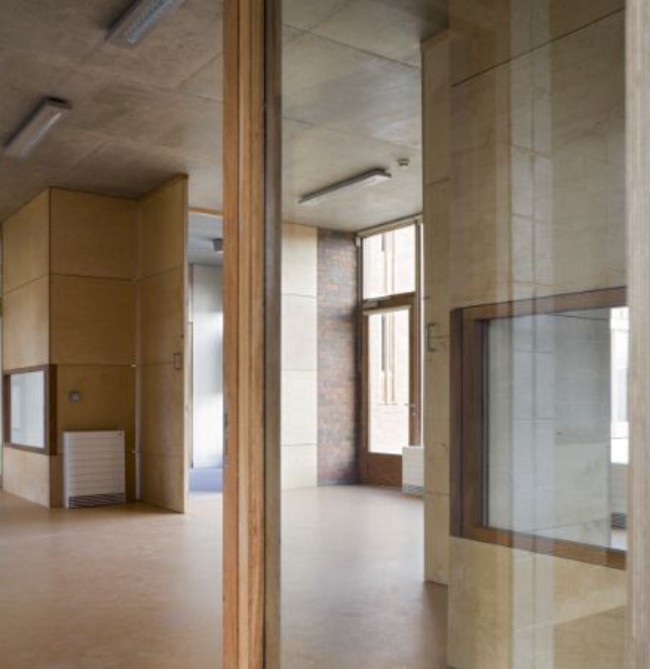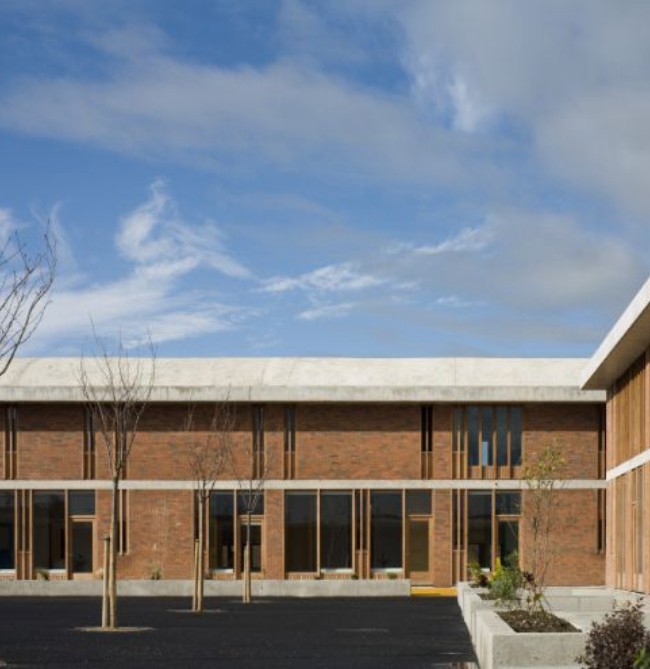Cherry Orchard National School
Supply and fit of internal and external joinery in FSC Angelim Pedra including,
- Large bespoke screens,
- Inward and outward opening windows and doors,
- Large bespoke curved screens
The location of this primary school for 500 children is in a large suburban housing area with few facilities, where social deprivation is widespread. Welfare facilities and an after school care unit have been incorporated in the brief. This is a pilot project for the Department of Education and Science – a new type of school which will play a wider role in the local community and is open all day.






