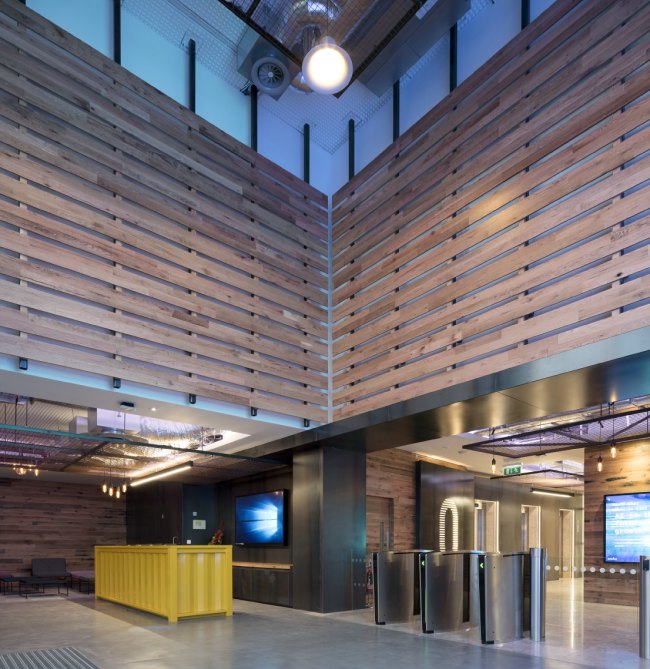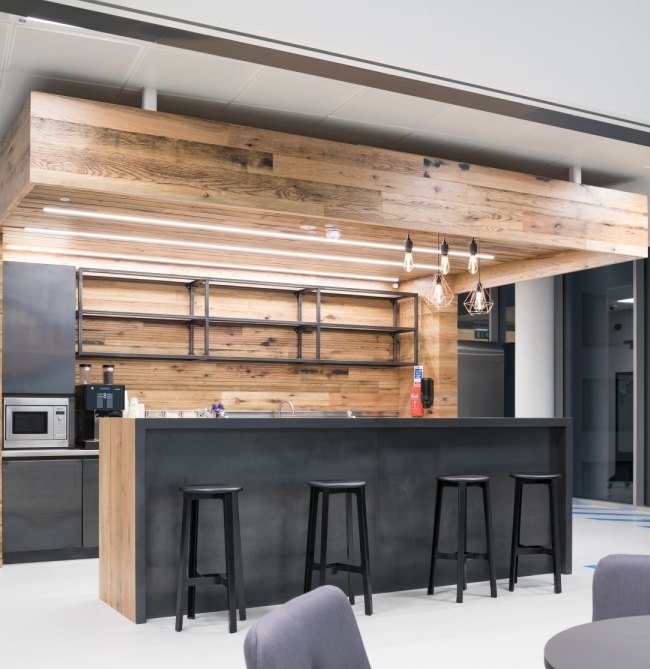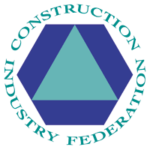Accenture
Hannover Quay, Dublin
The fit-out works for the Accenture Project comprised of the conversion of a Category A office to a Category B bespoke fit-out.
The building has an overall floor area of C. 65,400 Sq Ft 7 stories with Accenture occupying all floors. The completed fit-out provides a mix of work settings; open plan and enclosed offices, with touch-down spaces, reception area café/restaurant, meeting rooms, training rooms, focus rooms, break-out spaces, tea/coffee points etc.
Special Features
- Reclaimed Barn Oak integrated into furniture, wall & ceiling panelling
- Blackened mild steel throughout
- Sepecialised veneered table tops to boardroom tables
- Corrugated steel cladding to reception desk






